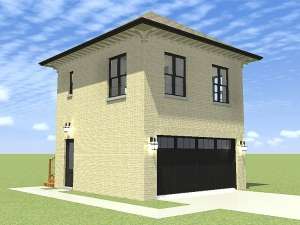Are you sure you want to perform this action?
Create Review
Look at this carriage house plan featuring a 2-car garage and comfortable living quarters. It is designed to blend into an existing neighborhood with early 1900’s styling, while offering modern conveniences. The garage is constructed with 2x6 framing, a concrete slab on grade, a brick exterior and 10’ ceilings throughout. On the main level, the 505 square foot garage offers parking for two vehicles and a side-entry service door for easy entry and exit. Follow the exterior stairs to the upper level where the apartment provides economic and efficient living, ideal for rental property or your college student. Plenty of windows will the living spaces with natural light and the kitchen and living area combine to create a flexible gathering space. Two bedrooms share a full bath. Add value parking and value to your home with this charming garage apartment plan.

