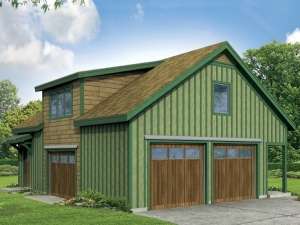Info
There are no reviews
Craftsman-style carriage house plan with 2-car garage
First floor plan features a separate workshop/storage area and a convenient overhead door on the left side
Garage square footage includes workshop area
Second floor apartment offers two comfortable bedrooms, a full bath, and a laundry area
Open floor plan and country kitchen provide a comfortable gathering space
There are no reviews
Are you sure you want to perform this action?

