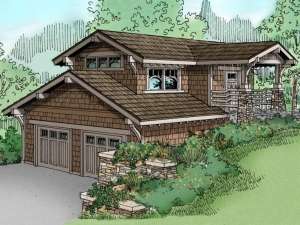There are no reviews
Reviews
If you are looking for a carriage house plan, but are challenged by a sloping lot, this two-car garage plan with boat storage is the one for you. Begin with its handsome Craftsman styling featuring rafter tails and sturdy porch columns atop stone bases. The 880 square foot, two-car garage tucks neatly into the hill side and offers a service entry and exterior stairs leading to the living quarters above. Extra deep bays accommodate boat storage or oversized vehicles. Enter the living areas via the stairs or from the covered front porch. Inside, you will find a studio apartment with open floor plan boasting sparkling windows and a vaulted ceiling. Ideal for the nanny or caretaker, the garage apartment offers a modest kitchen and a full bath. Don’t miss the two large closets at the entry. Thoughtfully planned to accommodate a wide range of needs, this carriage house with two-car garage is an instant winner!

