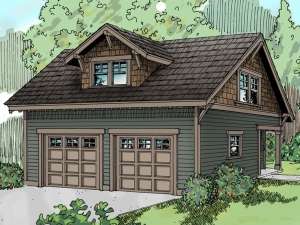There are no reviews
Reviews
If you’d like to increase the value of your home and add living space, this flexible carriage house plan is for you! Begin on the first floor where the two-car garage offers 556 square feet of parking accommodating your growing family fleet. Special features here include two overhead doors and a covered porch with service entry to the garage and access to the interior stairs leading to the second floor. Upstairs you’ll discover a well-equipped flex space that works well as an art studio, hobby room or recreation area the whole family can enjoy. Maybe you own a home-based business, consider this space for an office. With its full bath and modest kitchen, this living area also works well as a garage apartment, ideal for your college student. Flexible enough to change as your family grows and lifestyle changes, this carriage house plan is designed to satisfy a broad range of needs.

