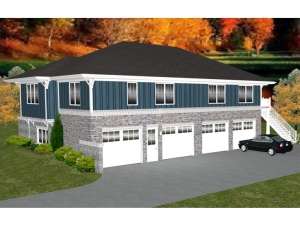There are no reviews
Reviews
If you are looking for plenty of extra parking and a comfortable apartment, this carriage house plan will satisfy your needs
The four-car garage accommodates four automobiles with room for a workshop and a half bath
The two right bays are deep enough for boat storage
Access the upper level living quarters via the elevator, interior stairs or exterior stairs
The kitchen features a walk-in pantry and eating bar while connecting with the spacious living room and dining area
Use the study for your home office
Two bedrooms (one with a walk-in closet) share a full bath
Don’t miss thoughtful extras like the sunroom, laundry room and fireplace
First floor wall framing is 2x6; second floor wall framing is 2x4
Overall width is 45’ including dust collection room (5’x10’) and exterior stairs (4’ wide); width is 36’ for the garage only without dust collection room and exterior stairs
First floor finished square footage includes half bath, mud room and stair area
Second floor square footage includes the sunroom

