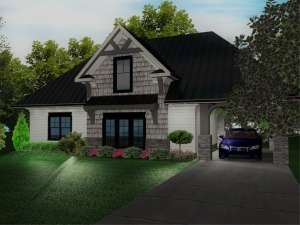Are you sure you want to perform this action?
Styles
Garage Plan Styles
1-Car Garage Plans
2-Car Garage Plans
3-Car Garage Plans
4+-Car Garage Plans
Carport Plans
Drive-Thru Garage Plans
Garage Apartment Plans
Garage Plans with Boat Storage
Garage Plans with Carports
Garage Plans with Flex Space
Garage Plans with Loft
Garage Plans with Multiple Sizes
Garage Plans with Storage
Garage Workshop Plans
RV Garage Plans
Tandem Garage Plans
Unique Garage Plans
Accessory Building
Create Review
Plan 049G-0003
Stylish carriage house plan features Craftsman details and eye-catching curb appeal
A rear-entry two-car garage and a carport compose the main level
Upper level apartment includes an open floor plan with plenty of windows, a bedroom, full bath and storage space in the attic
For similar plans see 049G-0001 and 049G-0004
Write your own review
You are reviewing Plan 049G-0003.

