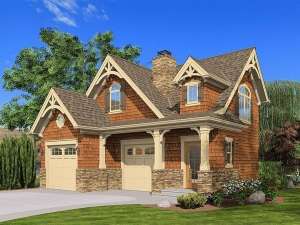Are you sure you want to perform this action?
Create Review
Bold columns with stone bases and gable end brackets give this carriage house plan with flex space Craftsman-style street appeal. The 2-car garage offers one extra deep bay that is suitable for boast storage as well as a coat closet and storage space. A covered porch and interior stairs point the way to the second floor flex space or apartment. Depending on how you finish the second floor it would make a nice entertainment space for guests, a home office and work area for home-based business, or a comfortable guest suite. Special features include a compact kitchen with eating bar, full bath and laundry facilities. The den can be used as an office of finished as a bedroom. Discover endless possibilities with this flexible garage apartment plan.

