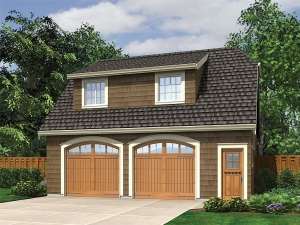Are you sure you want to perform this action?
Create Review
Designed to satisfy the needs of a wide range of buyers, this carriage house plan is functional yet very flexible. Hints of Arts and Crafts flavor highlight the exterior such as the shed dormer, cedar shingle siding and custom crafted carriage style doors (complete with fanlights.) The two-car garage offers 720 square feet of unfinished parking space and a rear service door. Interior stairs lead to the second floor studio apartment, well suited for a family recreation or hobby room that easily converts into a guest suite when overnight visitors arrive. A wall of windows fills the open floor plan with radiant sunlight. The handy kitchenette is great for serving snacks and drinks or light cooking. A full bath and two closets polish off the living quarters. Versatile and efficient, this detached, two-car garage apartment plan is the perfect complement to almost any home.

