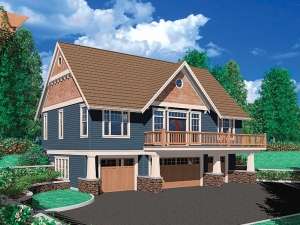Are you sure you want to perform this action?
Create Review
Perfect for a secondary residence or an addition to your sprawling estate, this gorgeous carriage house plan delivers a four-car garage with generous living quarters above. Fashioned to fit an up-sloping lot, the exterior showcases sturdy columns on stone bases, mission style windows and cedar shingles, all characteristic of Craftsman styling. On the main level, the four-car garage boasts 1191 square feet of unfinished space, great for storing automobiles, lawn and garden equipment and much more! Three overhead garage doors allow easy access. Upstairs, the 1334 square foot apartment beams with delight flaunting some of today’s most requested features. The floor plan is open and spacious connecting the island kitchen, dining area and living room for maximum flexibility. Plenty of windows let the outdoors in while a wrap-around deck extends the living areas outside. Retreat to the vaulted master bedroom decked with a full-wall closet and deluxe bath showcasing His and Her sinks, a spa tub, separate shower and compartmented toilet. Don’t miss some of the thoughtful extras not often found in a garage apartment like the interior and exterior stairs, cooktop island/snack bar combo, laundry alcove and extra half bath. An outstanding addition to any home or a great weekend retreat, this four-car garage apartment plan is second to none!

