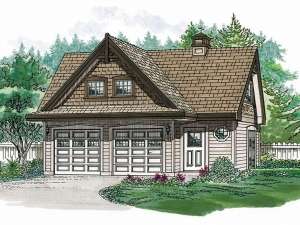There are no reviews
Reviews
Take a second look at this 2-car garage plan. You won’t believe your eyes. At the front of the design, two overhead doors give access to the 513 square foot double garage complete with workbenches for woodcrafts, tinkering and whatever else you might desire. Hidden behind the garage, a two-bedroom apartment is sure to surprise you. Entering from the porch, you’ll find stairs to the second floor, a utility closet and handy coat closet. Passing through the foyer, an open floor plan accommodates day-to-day activities. Notice the three pairs of French doors opening to the patio and extending the living space. Two bedrooms (one with a walk-in closet) and two baths satisfy everyone’s needs. Finally, a 967 square foot storage loft finished the floor plan. Revealing many features you might not expect, this charming carriage house plan reveals a unique floor plan that you won’t find anywhere else.

