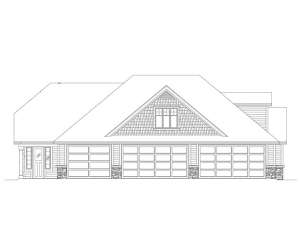Are you sure you want to perform this action?
This carriage house plan boasts an oversized garage that can easily handle ten automobiles or a couple of boats and trailers plus a few cars. The super-sized tandem garage plan offers 2874 square feet of usable space featuring five tandem bays outfitted with two 18’x9’ overhead doors and one 12’x9’ overhead door as well as a 10’ ceiling. Thoughtfully designed, the garage can accommodate a variety of combinations of boats, cars, and other bulky items such as ATVs, canoes, jet skis and more! A covered porch lends access to the garage and the stairs leading to the second-floor apartment. With 1244 square feet of finished area, this living space is ideal for a guest suite or rental property to supplement the cost of your new garage. Furthermore, this design is a nice alternative to a vacation home. The apartment enjoys an open floor plan with the island kitchen overlooking the dining area and living room. A spacious bedroom boats a huge closet and luxurious bath. Don’t miss other special features like the fireplace, pantry, and laundry room. Fashioned for style, comfort and storage, this stunning garage apartment plan has more to offer than you might expect!
Note: Reproducible masters are printed on bond paper.

