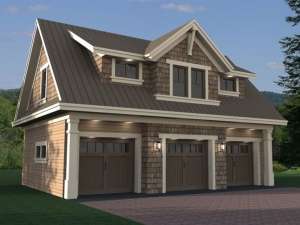Info
There are no reviews
Northwestern-style carriage house plan
Garage floor plan features 3 garage bays, 9’x8’ overhead doors, an 11’ ceiling and 988 square feet of parking
Upstairs apartment offers 1 bedroom and 1 bath
Don’t miss the stacked washer/dryer unit in the bathroom
Kitchen delivers an eating bar as it overlooks the hearth warmed family room
You’ll appreciate the storage space below the window seat
There are no reviews
Are you sure you want to perform this action?

