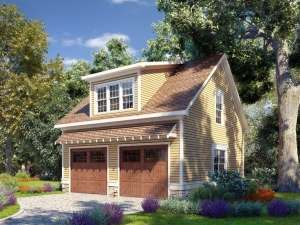Are you sure you want to perform this action?
Styles
Garage Plan Styles
1-Car Garage Plans
2-Car Garage Plans
3-Car Garage Plans
4+-Car Garage Plans
Carport Plans
Drive-Thru Garage Plans
Garage Apartment Plans
Garage Plans with Boat Storage
Garage Plans with Carports
Garage Plans with Flex Space
Garage Plans with Loft
Garage Plans with Multiple Sizes
Garage Plans with Storage
Garage Workshop Plans
RV Garage Plans
Tandem Garage Plans
Unique Garage Plans
Accessory Building
Create Review
Plan 019G-0011
Craftsman-style carriage house plan
A dormer window and exposed rafter tails lend a Craftsman look to the exterior
The garage floor plan offers two extra deep garage bays, ideal for boat storage
The second floor living quarters are outfitted with a bedroom suite, open floor plan and laundry closet
Write your own review
You are reviewing Plan 019G-0011.

