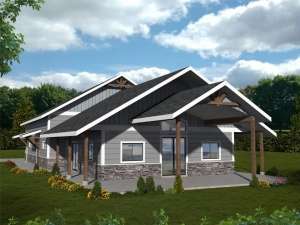Info
There are no reviews
Square footage listed as “other” includes the garage, tool room, hobby room, and utility area
Listed overall width and depth include the patios and covered areas
Dimensions for the structure only (without patios and covered areas) are 40’x79’-6”
Vaulted ceilings slope up from 9’-1” to 14’-1”
The garage has a 14’ ceiling
There are no reviews
Are you sure you want to perform this action?

