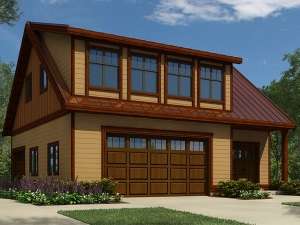Are you sure you want to perform this action?
Create Review
Take a look at this unique carriage house plan. It boasts a 2-car, front-entry garage (504 square feet) outfitted with 9’ ceiling and 16’x8’ overhead door, as well as, double door access to the adjoining workshop (192 square feet). Behind the 2-car garage, is a single-car, side-entry garage (312 square feet). It is dedicated to the upstairs living quarters and reveals a 9’ ceiling, 9’x8’ overhead doors, and private entry with laundry closet (156 square feet) and stair access to the upper level. The garage apartment is quite attractive with its open floor plan, sparkling windows and gas fireplace. A half bath accommodates guests while a full bath is tucked inside the master bedroom. The second floor delivers 1060 square feet of living space (including the open to below area and staircase). Ideal for rental property or an in-law suite, this 3-car, garage apartment plan can’t be beat!

