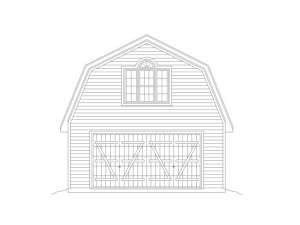There are no reviews
Reviews
Barn-like styling makes this carriage house plan with boat storage a great accompaniment for a country home. The min level holds a 2-car garage with extra deep bays, ideal for boat storage. Tucked behind the garage you’ll find a large storage space with an overhead garage door lending outdoor access from the back side of the building. Notice the handy mudroom with laundry facilities. The main floor delivers 1026 square feet of parking and storage and 162 square feet of heated space. Interior stairs lead to the second floor garage apartment where a vaulted ceiling lends an open airy feel to the living room and connecting eat-in kitchen. The handy pantry is a thoughtful extra. Now take a look at the bedroom and full bath revealing comfortable accommodations to your tenant, college student, overnight guest or the in-laws. Add function and value to your home with this 2-car garage plan with storage and living quarters.
Note: Exterior wall dimensions are rounded to the nearest foot. Contact us for specific measurements.

