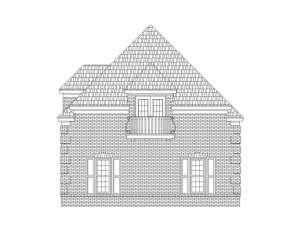There are no reviews
Reviews
Are you looking for a weekend residence near a lake or an in-law suite to add to your property? This carriage house plan features a 3-car garage with boat storage and an upper level garage apartment that is flexible enough to serve as complete living quarters, guest suite or a recreation room. On the main level, the 1125 square foot 3-car garage enjoys a single and double parking bay with a half bath and handy utility sink making clean-ups easy. Upstairs, the apartment boasts a separate bedroom outfitted with two large closets and a recreation area complete with kitchenette and full bath. The recreation area is ideal for a living and dining space or could simply offer a place to hang out with the guys after work. When both spaces are combined, the garage apartment is just right for a guest suite and perfect for your weekend getaway by the lake. This carriage house plan with flex space is a valuable addition to any piece of property.
Note: Exterior wall dimensions are rounded to the nearest foot. Contact us for specific measurements.

