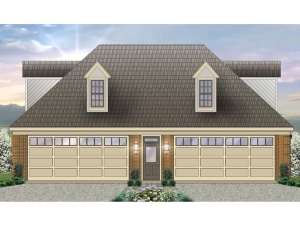There are no reviews
Reviews
This carriage house plan with 4-car garage is designed to do more. The main level holds the 1363 square foot garage, which delivers extra deep bays, ideal for boat storage and oversized vehicles. A half bath provides convenience. Upstairs, the modest apartment offers 666 square feet of living space and is divided by the staircase making it easy to use the upper level for two separate purposes. The lounge area is just right for a home office or rec room and includes and compact kitchen. A linen closet, full bath and walk-in closet outfit the bedroom, delivering a peaceful space for your weekend guests or your college student. Combine the two spaces for a garage apartment and rent out the entire living area to earn extra income to help pay for your new 4-car boat storage garage!
Note: Exterior wall dimensions are rounded to the nearest foot. Contact us for specific measurements.

