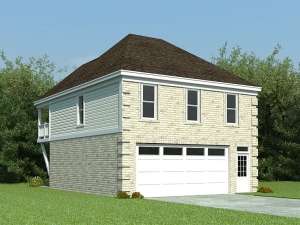There are no reviews
Reviews
Perfect for the nanny, grounds keeper, overnight guests or your college student, this carriage house plan provides practical parking and comfortable living. Begin with the exterior highlighted with decorative quoins lending style and street appeal. Now take a look inside. One overhead door and a service entry lend access to the 2-car garage offering 778 square feet of parking. Store two family vehicles or other motorized items like a motorcycle, ATV or golf cart in this space. A pair of double doors provides easy access at the back of the garage, just right or accessing the lawn mower or storing pool equipment and patio furniture through the winter months of you desire. At the top of the interior stairs, the garage apartment reveals practical yet comfortable living quarters with 868 square feet of finished space. The open and spacious living and dining areas connect with the compact “snack” kitchen. A full bath delivers a walk-in shower, double bowl vanity and laundry closet. The bedroom is outfitted with a walk-in closet. Pay attention to thoughtful extras like the balcony and coffered ceilings. Add living space and parking to your home with this irresistible carriage house plan!
Note: Exterior wall dimensions are rounded to the nearest foot. Contact us for specific measurements.

