For those in need of sheltered parking to protect their cars from Mother Nature’s fury, building a carport is a practical solution.
What is a carport plan?
A carport is an outdoor structure designed to house your vehicle and primarily provide overhead protection from hail, rain, snow, and sun. They are typically open-sided on one or more sides and more economical to build than alternative structures such as a garage or barn.
What are carport designs used for?
Carports provide convenient and budget-friendly sheltered parking to homeowners who do not have a garage and/or cannot afford to build one. Typically, they are built beside a home or in the backyard where they are easily accessible to the occupants of the home. Not only do they protect automobiles from the elements, but they protect you from bad weather too. For example, they keep you dry when unloading groceries or strapping the kids in their car seats during a rainstorm.
Due to their versatility, carport plans satisfy the needs of a broad range home and automobile owners. Though they are primarily designed for protecting vehicles, boats, RVs, and campers, carports can also be used for:
- Covered outdoor workspace
- Covered storage for bikes, toys, the lawnmower, and more
- Entertainment or event space for a family barbecue or birthday party
- Farm equipment storage
- Pavilion for grilling, dining, or relaxing beside the pool
- Shady play area for kids or pets
- Solar panel mounting structure (be sure to consult a qualified professional for this project)
The carport plans offered by The Garage Plan Shop are available in various sizes, styles, and levels of complexity. While some plans are simple, others offer special features such as storage closets or taller ceilings for larger vehicles such as an RV or farm machinery. Other carports have extra-deep bays, making them perfect for boat and trailer storage while a few plans feature a deck, screened porch, or full apartment positioned above the parking area.
No matter what your needs may be, take some time to review our list of pros and cons about carport designs before you decide to build a carport of your own.
Carport Plan Pros:
- Carports are relatively inexpensive to build in comparison to other alternatives such as building a garage, barn, or other structure.
- They are not as complex as other structures so it is likely you will not have to work around as many building codes and city regulations as you might if you were building an alternative structure.
- Due to their simple nature, carports are quick to build as compared to other accessory structures.
- The carport will achieve your main goal, protecting your vehicle from sun, hail, wind, and debris during storms.
- Carport plans provide a way to prevent tree sap from damaging your car’s paintjob.
- These structures offer plenty of natural ventilation.
- Larger designs are flexible and can be used for storing boats, farm machinery, and other equipment.
Cons of Carport Designs:
- Carport plans do not offer protection on all four sides as they usually have one or more open sides.
- Most designs are not very large providing just enough room for one or two cars.
- Due to their typical small nature, there will not be as much room for a workbench, closet, shelving, or storage cabinets as you might find with a garage.
- Because there are usually open sides, carport plans do not offer the best storage for items that cannot get wet.
- The open sides do not protect against wildlife and critters that might find their way under your carport and under the hood of your car.
- Carports cannot be locked, so they are not always the best place for storing tools or basement and attic overflow as with a garage.
Though these are only some of the pros and cons about building a carport, this list should help get you started on considering if a carport design is right for you.
Below are a few of The Garage Plan Shop’s featured carport plans:
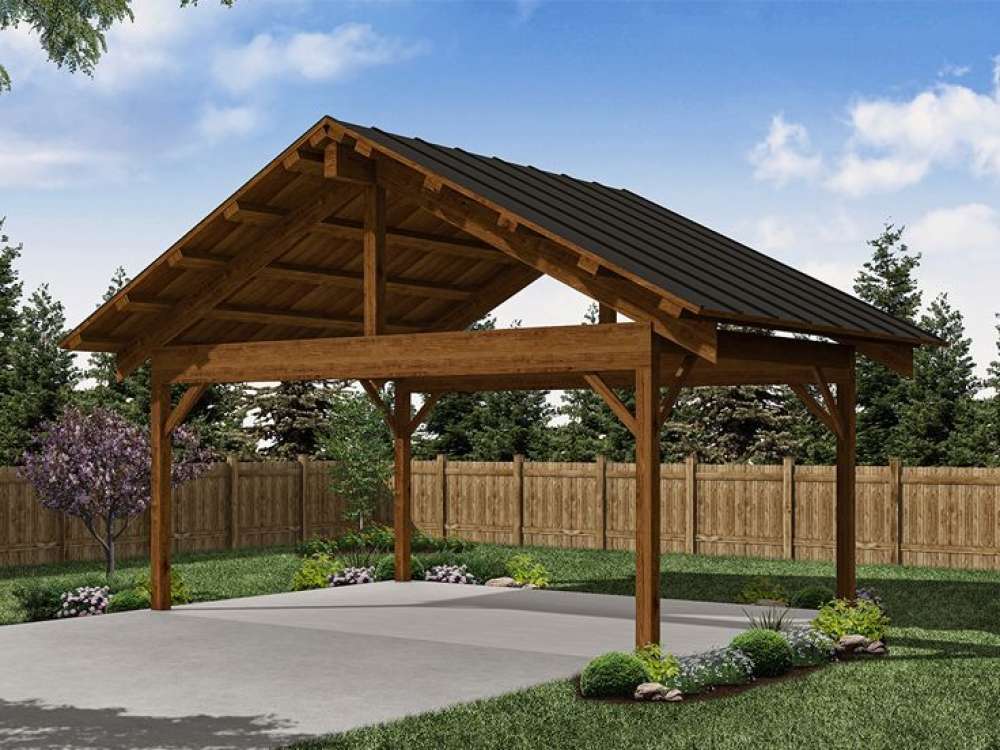
This simple, yet rustic, vaulted carport plan provides sheltered parking for two cars or works well as a pavilion. Size 21’x14’, 294 sf.
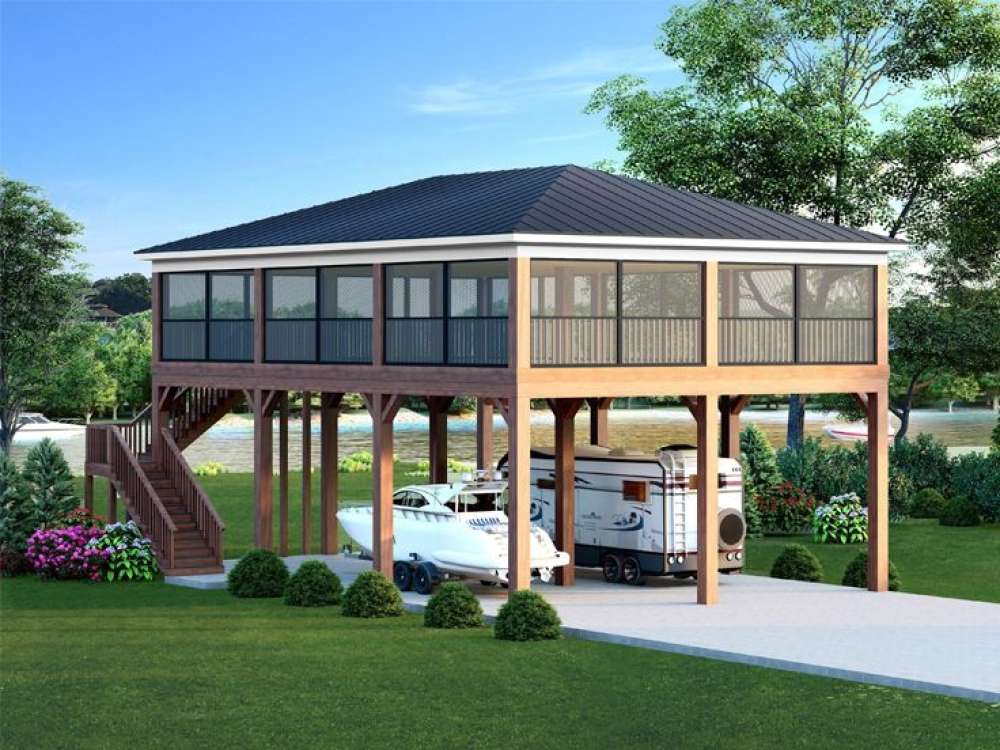
This RV port offers carport-style parking for your RV, boat, or everyday vehicles plus it provides a screened porch for relaxing and watching the sun set above the parking area. Size 36’x54’, 1600 sf carport, 1600 sf screened porch.
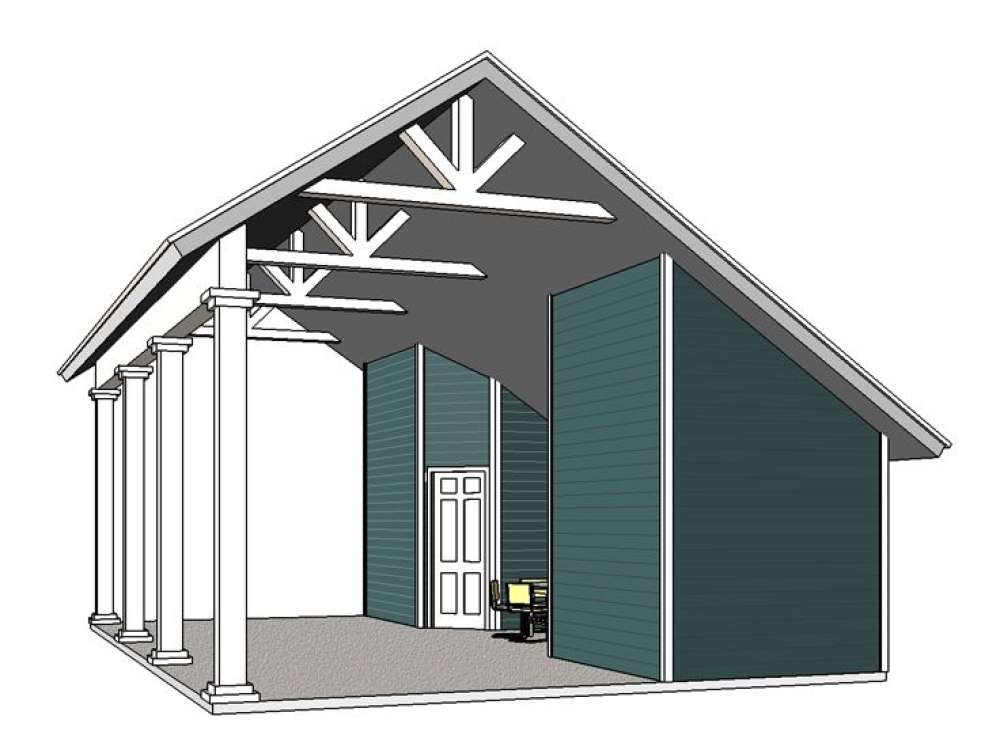
If you just need basic sheltered parking for your RV, this carport plan will accommodate your needs. Two large closets offer storage space, and a covered porch is ideal for relaxing outdoors. Size 25’x36’, 882 sf carport and storage combined.
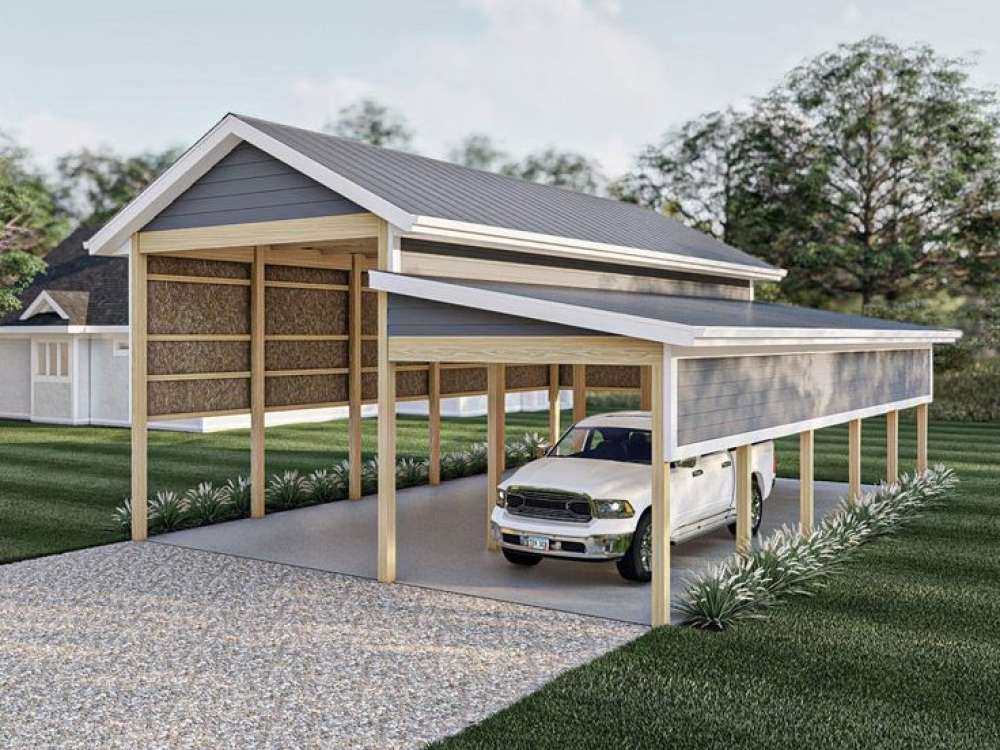
When you have more than one motorized vehicle to protect, an oversized carport like this one may be the solution. Two extra-deep bays are ideal for parking cars in tandem, but also provide the length needed for parking a boat and trailer plus the truck that pulls them to your favorite fishing lake. The extra-tall ceiling in the left bay accommodates an RV or other oversized vehicle. Size 28’x40’, 1120 sf.
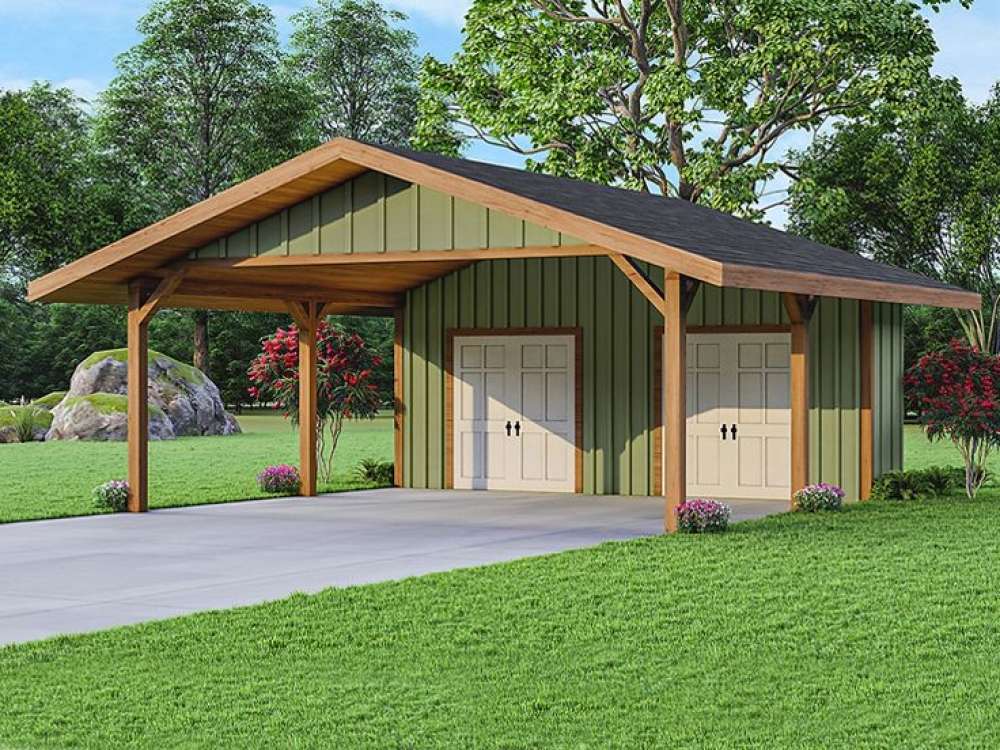
This two-car carport plan provides sheltered parking plus storage space for lawn and garden tools, car accessories, and more. Two sets of double doors make it easy to access the storage area, and they can be locked if you plan to store valuable tools or equipment inside. This carport design is also suitable for use as a covered porch or workspace if you prefer. Size: 22’x22’, 396 sf parking, 88 sf storage.
Other Options
If you decide building a carport plan is not for you, please use our advanced search feature to find a garage plan, outbuilding, shed plan, or other structure to satisfy your needs.
