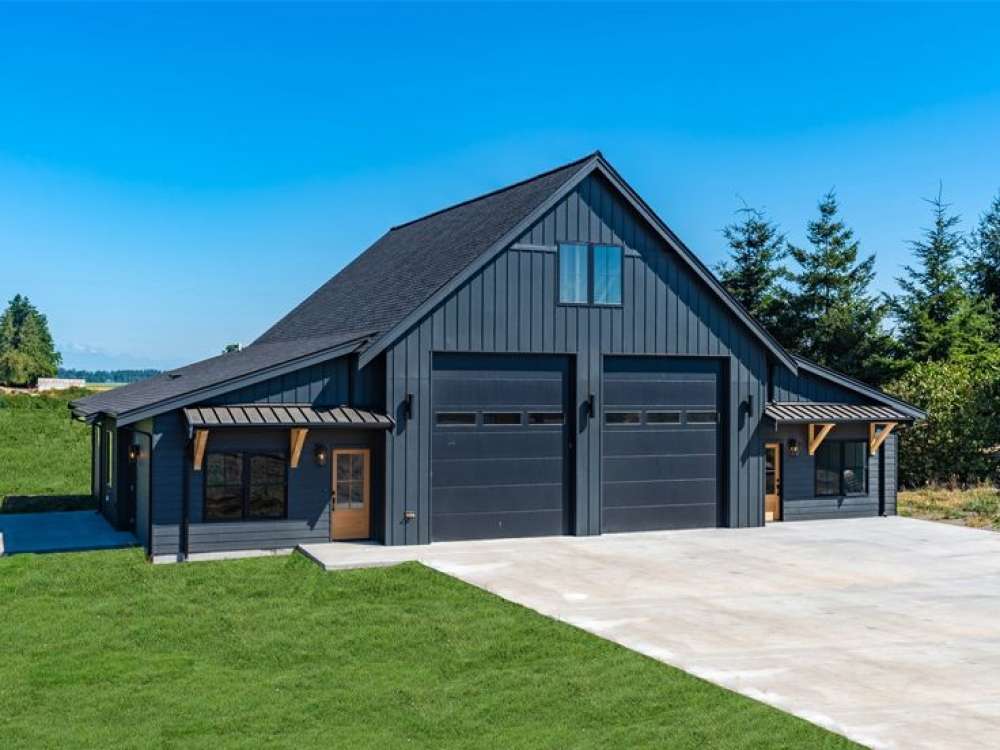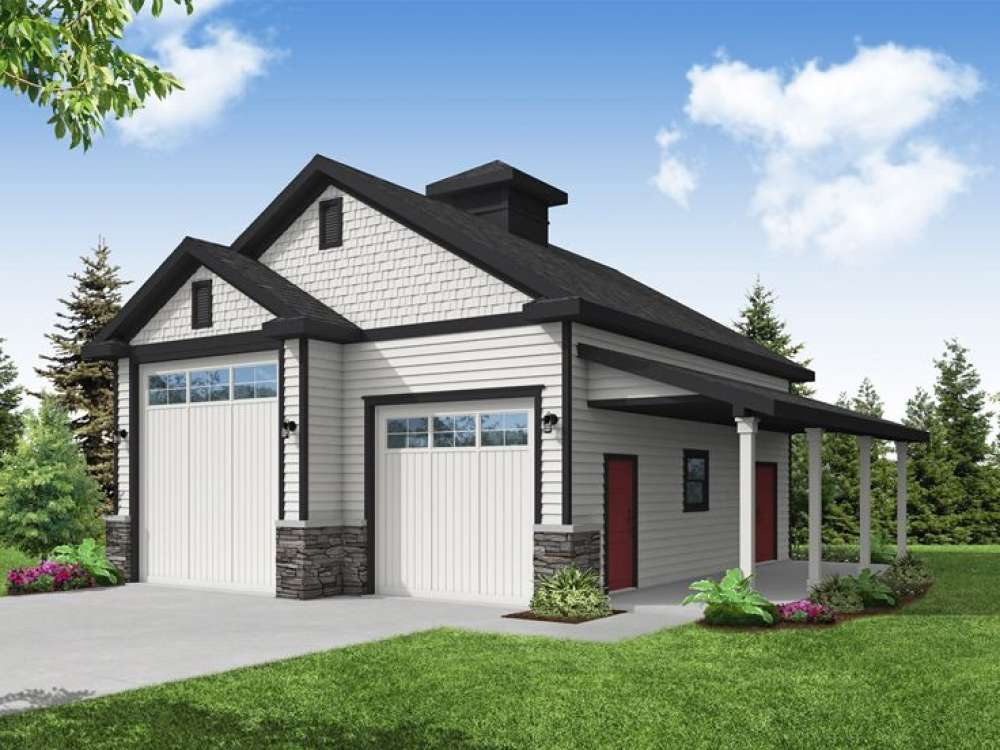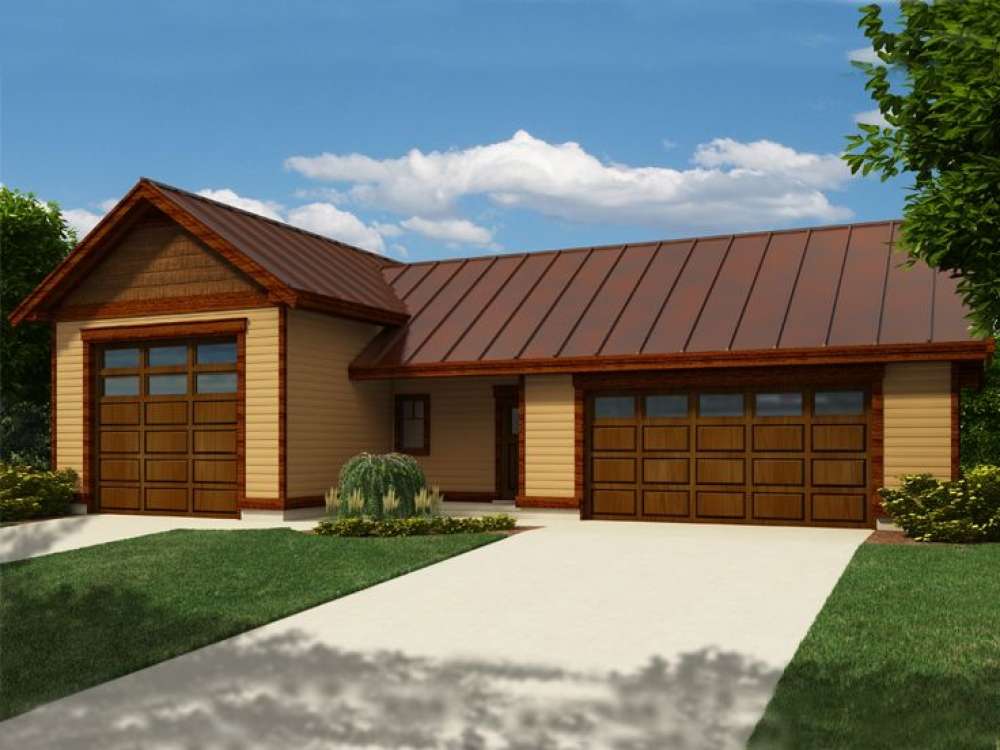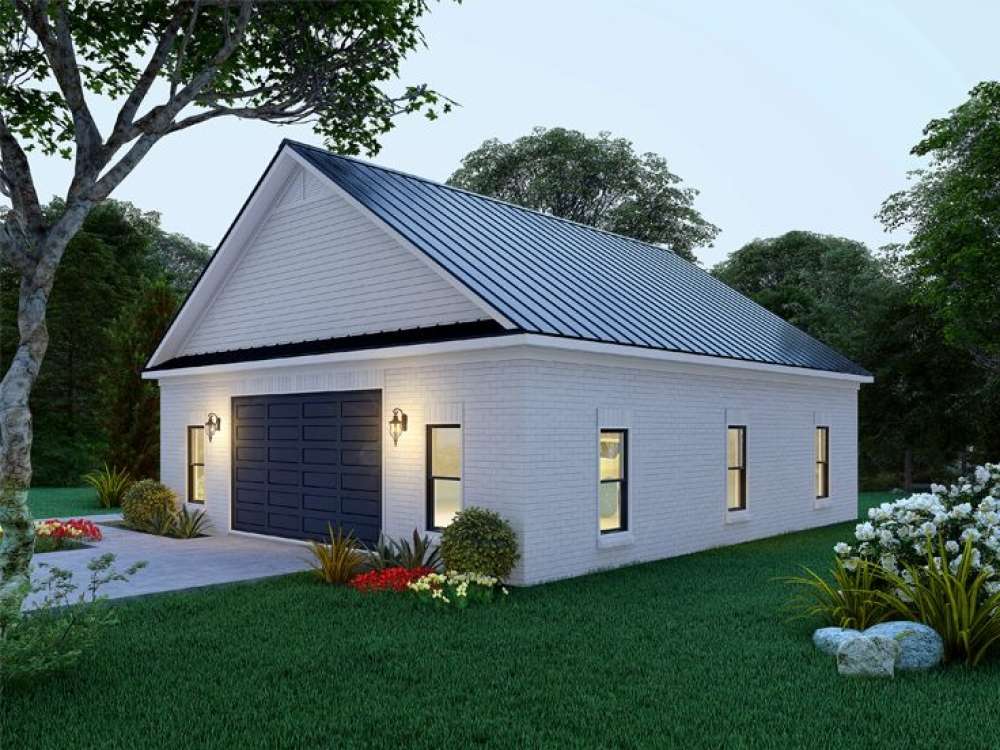If you are planning to build a detached garage, you might find that a lift-friendly garage plan is a solid option for your parking and storage needs.
RV Garage Plans Double as Auto Lift Garages
Lift-friendly garage plans, or auto lift garages, are designed with tall walls and a sufficient ceiling clearance to accommodate an auto lift. The typical minimum clearance height for an auto lift is 12’, however some require a greater clearance height depending on the type of vehicles being stored.
Often, RV garage plans are well-suited for an auto lift. They are already designed with the extra-tall ceilings and walls needed for RV and camper storage. This makes many of them ideal for those who wish to install an auto lift. Therefore, our RV garage plan collection is the perfect place to find an auto lift garage plan that is appropriate for your parking and storage needs.
Benefits of Building Garage Plans for Auto Lifts
Whether you are an auto mechanic, like to tinker on your own vehicles, or collect cars, you will appreciate a garage that provides enough head room for an auto lift. By lifting a car for routine maintenance, you will be able to work in an upright position instead of struggling with jacks and jack stands and then rolling underneath the automobile to work. Beyond providing ease for working on cars, auto lifts create overhead storage, sort of like a bunk bed for your vehicles. Perhaps you own a seasonal vehicle or a classic car that you plan to restore. Maybe you have been storing an “only driven to church on Sunday” automobile in an offsite storage facility. With the extra overhead space an auto lift provides, you can expand your auto storage as your fleet grows.
Auto Lift Garage Plans Include a Variety of Features
Lift-friendly garage plans vary in size and style. Some only offer parking and storage space while others provide amenities ranging from a storage closet or half bath to a full apartment. Some designs feature a drive-thru garage bay, flex space, or loft. Below are a few popular garage plans we offer that will accommodate an auto lift:

090G-0001: This auto lift garage plan features two RV bays with a 15’ ceiling. The extra deep bays make it suitable for storing four cars tandem style. Add an auto lift or two and you will create even more parking or storage space. The oversized garage area is also ideal for boat storage. In addition to providing plenty of parking, this special auto-lift garage delivers a one-bedroom, one-bath apartment complete with open living area, handy kitchen island, patio, and covered porch. A small garage bay accessed from the rear works well for golf cart or ATV storage, or perhaps a workshop area. Country styling lends curb appeal and a polished look.

051G-0152: An exterior of mixed materials gives this lift-friendly garage plan a striking look, but its design features are the stars of the show! Two-garage bays provide ample parking for your RV or boat, plus the drive-thru bay with two 12’x13’ overhead doors eliminate the hassle of backing in an out of the garage – just pull right through instead! With a ceiling height of 14’, it is possible to install an auto lift in either garage bay, creating more auto storage. Thoughtful extras include room for storage cabinets where you can stow mechanic’s tools or lawn and garden supplies. A workbench will please the family handyman. Don’t miss the covered storage area which could also be used as a covered porch or grilling area.

010G-0012: Loaded with practical features, this RV or auto lift garage plan cannot be beat! Designed for storing a boat, camper, or RV, the oversized garage bay on the left delivers a 14’ ceiling height which can accommodate an auto lift of you prefer. In addition to this bay, the double garage on the right provides parking. Thus, ensuring you will have room for your everyday vehicles plus space for your classic cars or recreational vehicle. Don’t miss the workshop and full bath, which add additional value to your new garage!

062G-0478: This flexible, lift-friendly garage plan can accommodate a variety of needs. Designed as an RV garage, it features an oversized, drive-thru bay. While this is handy for parking your RV, camper, or boat, it also allows easier access to your vehicles when one or two auto-lifts are installed. If a car is parked on an auto lift at the rear of the garage, you will not have to move the car(s) parked behind it. You can simply access the car from the rear garage door. Designed with two 18’x10’ garage doors, 12’ tall walls, and a vaulted ceiling, not only is this garage perfect for an auto lift, but it is versatile enough to use as an outbuilding delivering storage for farm machinery and large equipment.
Other Considerations
Before purchasing an auto lift garage plan:
- Take time to consider the easements and setbacks for your property (if any) and determine if the garage will fit on your lot.
- Consider how you will access your new garage. Will you need to extend your driveway or add a new one?
- Discuss your needs with a professional auto-lift installer to be sure the lift-friendly garage plan you selected will accommodate the type of lift you wish to install.
Lift-friendly garages have a lot to offer and building one can change your parking and storage situation for the better! Please use our advanced search to discover more garage plan possibilities that will suit your needs.
