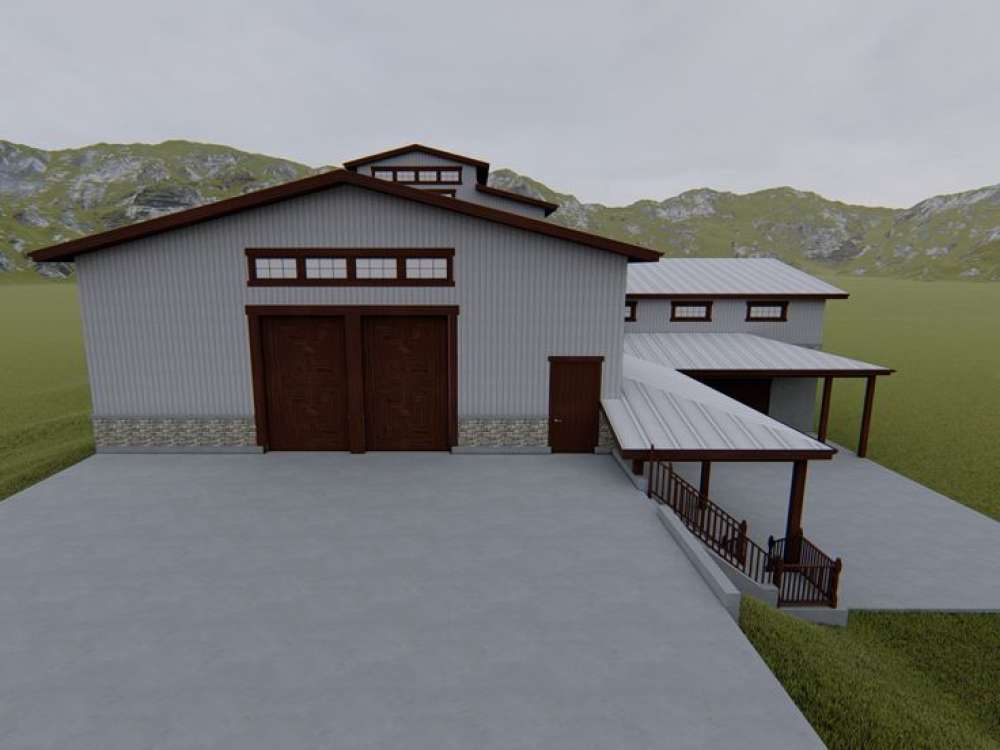There are no reviews


Unique garage plan with flex space and workshop has plenty to offer
Designed for a sloping lot
Main level features a garage with sliding barn door that can easily handle a boat, RV or up to four cars
Wood shop, metal shop and full bath complete the main level
Second floor offers flexible space designed for offices and a conference room, but it could easily be finished as a guest suite, art studio or man cave
Lower level offers a workshop and canning kitchen
Listed workshop square footage (6061 sf) includes the first-floor metal shop (1959 sf,) the first-floor wood shop (1552 sf,) and the lower-level workshop (2550 sf)
Main floor garage and metal shop have 16’ ceilings, wood shop has a 10’ ceiling
Second floor has 8’ ceilings along the left and right sides with a 15’ ceiling down the center
Basement level has a sliding barn door (10’x8’) opening to the canning kitchen for easy access
If building this plan to utilize the lower level (basement,) please be aware the blueprints are designed for the use of Spandeck or Spancrete for the main level garage floor (garage floor situated above/over the basement level.) It will be necessary to consult a your local Spandeck or Spancrete representative and consult a local structural engineer.
Construction drawings call for a basement foundation with suspended slab garage floor.
| Heated Square Feet | |
| Second Floor | 1947 |
| Lower Level | 1614 |
| Total | 3561 |
| Unheated Square Feet | |
| Garage | 2541 |
| Workshop | 6061 |
| Full Bathrooms | 2 |
| Width | 85 ft. 0 in. |
| Depth | 100 ft. 0 in. |
| Approximate Height | 36 ft. 0 in. |
| Ceiling Height | |
| Lower Level | 10 ft. 0 in. |
| Roof Pitch | 3/12 Main |
| Roof Framing |
|
| Garage Door Size(s) | 16x12 |
| Garage Door Size(s) | 10x8 |
| Foundation Options |
|
| Exterior Wall Options |
|
| Garage Features |
|
Unique garage plan with flex space and workshop has plenty to offer
Designed for a sloping lot
Main level features a garage with sliding barn door that can easily handle a boat, RV or up to four cars
Wood shop, metal shop and full bath complete the main level
Second floor offers flexible space designed for offices and a conference room, but it could easily be finished as a guest suite, art studio or man cave
Lower level offers a workshop and canning kitchen
Listed workshop square footage (6061 sf) includes the first-floor metal shop (1959 sf,) the first-floor wood shop (1552 sf,) and the lower-level workshop (2550 sf)
Main floor garage and metal shop have 16’ ceilings, wood shop has a 10’ ceiling
Second floor has 8’ ceilings along the left and right sides with a 15’ ceiling down the center
Basement level has a sliding barn door (10’x8’) opening to the canning kitchen for easy access
If building this plan to utilize the lower level (basement,) please be aware the blueprints are designed for the use of Spandeck or Spancrete for the main level garage floor (garage floor situated above/over the basement level.) It will be necessary to consult a your local Spandeck or Spancrete representative and consult a local structural engineer.
Construction drawings call for a basement foundation with suspended slab garage floor.
PDF and CAD files are delivered by email, and have no shipping and handling cost.
| Continental US | Canada | AK/HI | *International | |
|---|---|---|---|---|
| Regular 8 - 12 business days | $25 | $45 | n/a | n/a |
| Priority 3 - 4 business days | $40 | $90 | $55 | n/a |
| Express 1 - 2 business days | $55 | n/a | n/a | n/a |
At The Garage Plan Shop (TGPS), we understand there are many reasons our customers build a garage or an accessory structure. Choosing the right design to accommodate your specific needs is one of the first and most important steps of the journey. We offer one of the largest online collections of garage plans, garage apartment plans, shed plans, outbuilding plans, pool houses and other accessory structures designed by North America’s leading residential designers and architects. The plans published on this website are organized into manageable groups making it easy for our customers to find the style or type of plan they need. Additionally, we offer a variety of features and services to enhance your shopping experience, like our Plan Search tool, a Photo Collection, Current Trends, a Favorites feature, and our Modification Service. Our Resource Section is filled with informational articles to guide our customers through the construction of their new garage or accessory building. Finally, TGPS has a reputation for quality customer service. Our experienced staff has been in the stock plan business and serving the public for over 60 years. We are committed to providing excellent service and an exceptional collection of garage plans and other designs as we help our customers take the first steps toward building a new garage or accessory building.
Are you sure you want to perform this action?