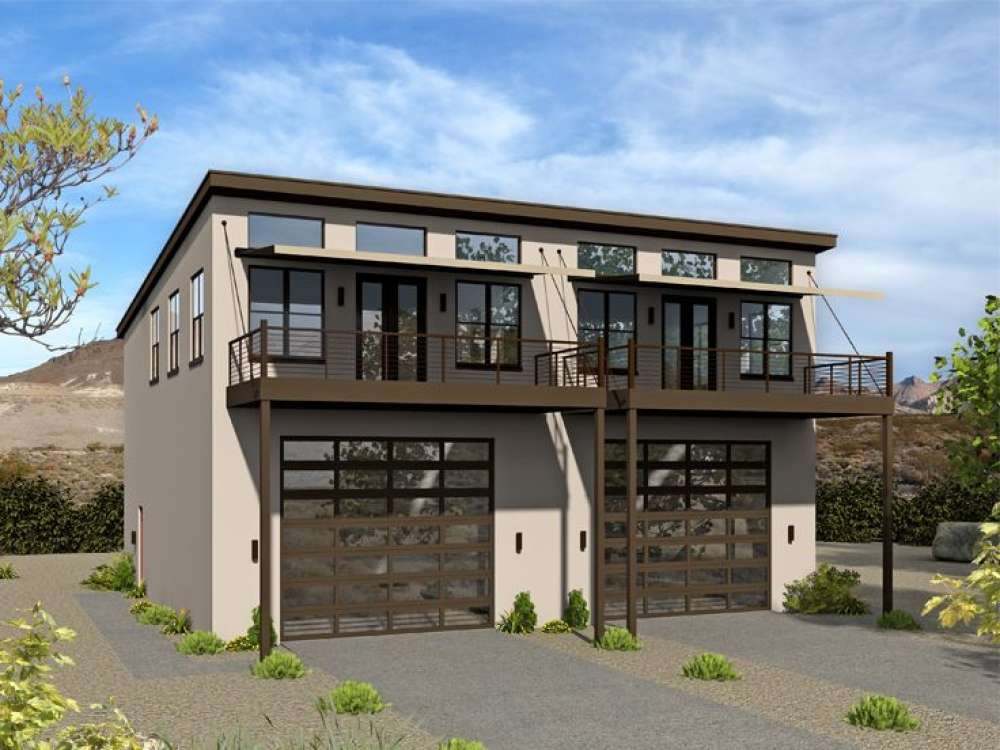There are no reviews


Two garage apartments are better than one with this unique garage plan
Main level offers an RV garage with its 16’x14’ overhead door and 16’ ceiling
If you prefer, use install an auto lift in the garage or use the garage for boat storage
Full bath in the garage provides a convenient place to clean up after working outside
Second floor living spaces boast a vaulted ceiling (vaults up to 12’) and sparking windows to enjoy the view
Thoughtful extras include a deck, handy utility room with space for a stacked washer/dryer unit, and an island with snack bar
Three bedrooms share a full bath
Units A & B: 1st floor – 150 sf, 2nd floor – 1250 sf, Total – 1400 sf, Deck – 230 sf, Garage - 1100 sf, 3 bedrooms, 2 baths
See similar plans 062M-0011 and 062M-0012
| Heated Square Feet | |
| First Floor | 300 |
| Second Floor | 2500 |
| Total | 2800 |
| Width | 50 ft. 5 in. |
| Depth | 60 ft. 0 in. |
| Approximate Height | 31 ft. 0 in. |
| Ceiling Height | |
| First Floor | 16 ft. 0 in. |
| Roof Pitch | 1/12 Main |
| Roof Framing |
|
| Garage Door Size(s) | 16x14 (2) |
| Foundation Options |
|
| Exterior Wall Options |
|
| Kitchen Features |
|
| Interior Features |
|
| Exterior Features |
|
Two garage apartments are better than one with this unique garage plan
Main level offers an RV garage with its 16’x14’ overhead door and 16’ ceiling
If you prefer, use install an auto lift in the garage or use the garage for boat storage
Full bath in the garage provides a convenient place to clean up after working outside
Second floor living spaces boast a vaulted ceiling (vaults up to 12’) and sparking windows to enjoy the view
Thoughtful extras include a deck, handy utility room with space for a stacked washer/dryer unit, and an island with snack bar
Three bedrooms share a full bath
Units A & B: 1st floor – 150 sf, 2nd floor – 1250 sf, Total – 1400 sf, Deck – 230 sf, Garage - 1100 sf, 3 bedrooms, 2 baths
See similar plans 062M-0011 and 062M-0012
PDF and CAD files are delivered by email, and have no shipping and handling cost.
| Continental US | Canada | AK/HI | *International | |
|---|---|---|---|---|
| Regular 8 - 12 business days | $25 | n/a | $55 | n/a |
| Priority 3 - 4 business days | $40 | n/a | $65 | n/a |
| Express 1 - 2 business days | $55 | n/a | n/a | n/a |
At The Garage Plan Shop (TGPS), we understand there are many reasons our customers build a garage or an accessory structure. Choosing the right design to accommodate your specific needs is one of the first and most important steps of the journey. We offer one of the largest online collections of garage plans, garage apartment plans, shed plans, outbuilding plans, pool houses and other accessory structures designed by North America’s leading residential designers and architects. The plans published on this website are organized into manageable groups making it easy for our customers to find the style or type of plan they need. Additionally, we offer a variety of features and services to enhance your shopping experience, like our Plan Search tool, a Photo Collection, Current Trends, a Favorites feature, and our Modification Service. Our Resource Section is filled with informational articles to guide our customers through the construction of their new garage or accessory building. Finally, TGPS has a reputation for quality customer service. Our experienced staff has been in the stock plan business and serving the public for over 60 years. We are committed to providing excellent service and an exceptional collection of garage plans and other designs as we help our customers take the first steps toward building a new garage or accessory building.
Are you sure you want to perform this action?