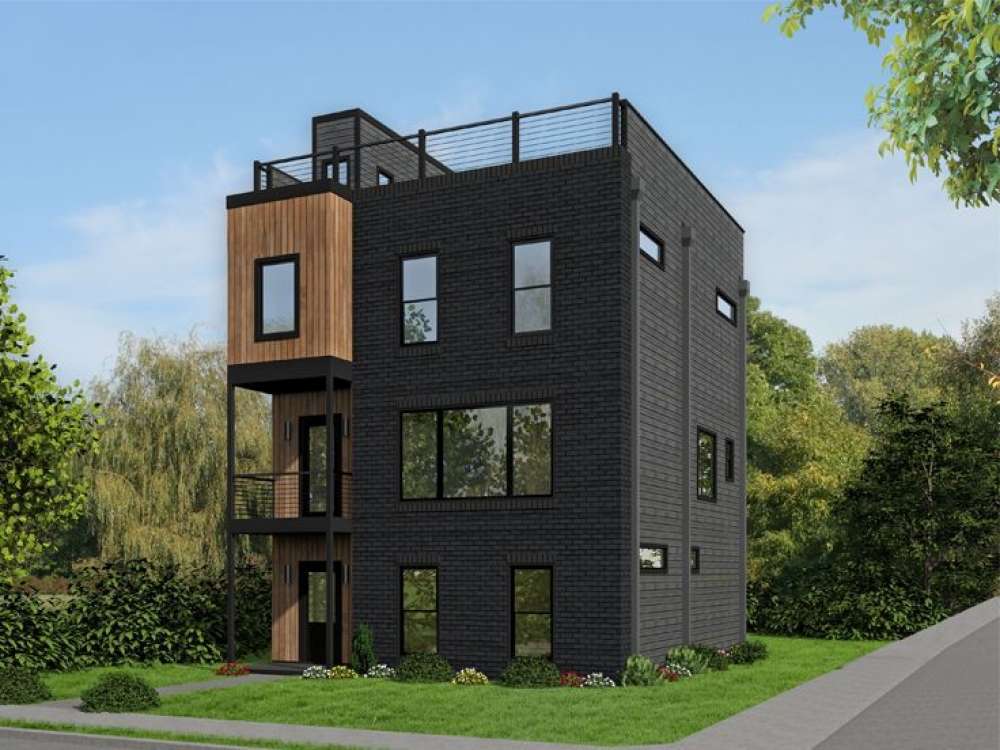There are no reviews


Modern garage apartment plan designed for a narrow lot
First level holds a rear-entry, one-car garage and Master Bedroom 2 featuring a private bath and walk-in closet
Second level offers the gathering spaces complete with island kitchen overlooking the dining and living spaces, a walk-in pantry, and half bath
Third level features Master Bedroom 1 with private bath and walk-in closet plus a secondary bedroom and full bath
Don’t miss the handy wet bar where you can prepare a drink to enjoy on the rooftop mezzanine
See plan 062G-0130 for a 1-car, front-entry garage
See plan 062G-0135 for a 2-car, side-entry garage
See plan 062G-0140 for a 1-car, side-entry garage
See plan 062H-0147 for a 1-car, rear entry garage at www.thehouseplanshop.com
| Heated Square Feet | |
| First Floor | 855 |
| Second Floor | 897 |
| Third Floor | 70 |
| Basement Level | 522 |
| Total | 2344 |
| Unheated Square Feet | |
| Deck/Balcony | 82 |
| Garage | 393 |
| Patio/Terrace/Lanai | 794 |
| Bedrooms | 3 |
| Full Bathrooms | 3 |
| Half Bathrooms | 1 |
| Width | 27 ft. 0 in. |
| Depth | 39 ft. 0 in. |
| Approximate Height | 41 ft. 0 in. |
| Ceiling Height | |
| First Floor | 9 ft. 0 in. |
| Second Floor | 9 ft. 0 in. |
| Third Floor | 9 ft. 0 in. |
| Roof Pitch | Flat |
| Roof Framing |
|
| Garage Door Size(s) | 9x7 |
| Foundation Options |
|
| Exterior Wall Options |
|
| Kitchen Features |
|
| Bedroom Features |
|
| Interior Features |
|
| Exterior Features |
|
Modern garage apartment plan designed for a narrow lot
First level holds a rear-entry, one-car garage and Master Bedroom 2 featuring a private bath and walk-in closet
Second level offers the gathering spaces complete with island kitchen overlooking the dining and living spaces, a walk-in pantry, and half bath
Third level features Master Bedroom 1 with private bath and walk-in closet plus a secondary bedroom and full bath
Don’t miss the handy wet bar where you can prepare a drink to enjoy on the rooftop mezzanine
See plan 062G-0130 for a 1-car, front-entry garage
See plan 062G-0135 for a 2-car, side-entry garage
See plan 062G-0140 for a 1-car, side-entry garage
See plan 062H-0147 for a 1-car, rear entry garage at www.thehouseplanshop.com
PDF and CAD files are delivered by email, and have no shipping and handling cost.
| Continental US | Canada | AK/HI | *International | |
|---|---|---|---|---|
| Regular 8 - 12 business days | $25 | n/a | $55 | n/a |
| Priority 3 - 4 business days | $40 | n/a | $65 | n/a |
| Express 1 - 2 business days | $55 | n/a | n/a | n/a |
At The Garage Plan Shop (TGPS), we understand there are many reasons our customers build a garage or an accessory structure. Choosing the right design to accommodate your specific needs is one of the first and most important steps of the journey. We offer one of the largest online collections of garage plans, garage apartment plans, shed plans, outbuilding plans, pool houses and other accessory structures designed by North America’s leading residential designers and architects. The plans published on this website are organized into manageable groups making it easy for our customers to find the style or type of plan they need. Additionally, we offer a variety of features and services to enhance your shopping experience, like our Plan Search tool, a Photo Collection, Current Trends, a Favorites feature, and our Modification Service. Our Resource Section is filled with informational articles to guide our customers through the construction of their new garage or accessory building. Finally, TGPS has a reputation for quality customer service. Our experienced staff has been in the stock plan business and serving the public for over 60 years. We are committed to providing excellent service and an exceptional collection of garage plans and other designs as we help our customers take the first steps toward building a new garage or accessory building.
Are you sure you want to perform this action?