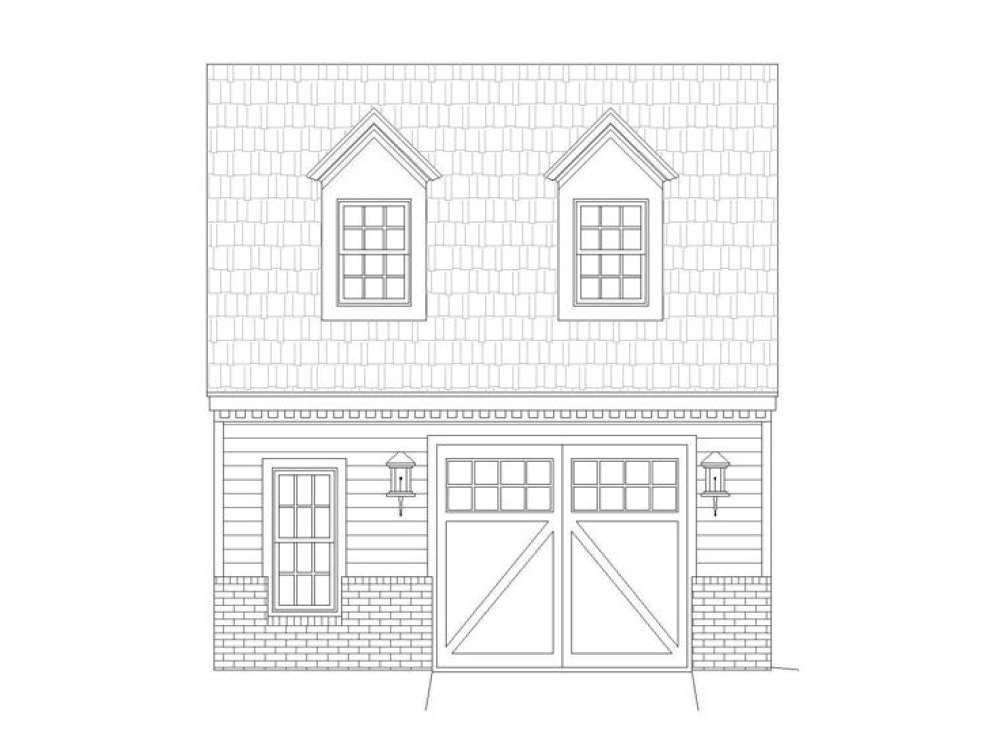There are no reviews


1-car garage plan with loft compliments almost any home
Garage level offers storage under the stairs and a workspace in the back corner
Rear service door offers convenience
Second floor loft offers seasonal storage or room for basement and attic overflow
See similar plan 062G-0447
| Heated Square Feet | |
| Second Floor | 386 |
| Total | 386 |
| Unheated Square Feet | |
| Garage | 514 |
| Width | 20 ft. 0 in. |
| Depth | 24 ft. 0 in. |
| Approximate Height | 21 ft. 10 in. |
| Ceiling Height | |
| First Floor | 9 ft. 0 in. |
| Second Floor | 8 ft. 0 in. |
| Roof Pitch | 12/12 Main |
| Roof Framing |
|
| Foundation Options |
|
| Exterior Wall Options |
|
1-car garage plan with loft compliments almost any home
Garage level offers storage under the stairs and a workspace in the back corner
Rear service door offers convenience
Second floor loft offers seasonal storage or room for basement and attic overflow
See similar plan 062G-0447
PDF and CAD files are delivered by email, and have no shipping and handling cost.
| Continental US | Canada | AK/HI | *International | |
|---|---|---|---|---|
| Regular 8 - 12 business days | $25 | n/a | $55 | n/a |
| Priority 3 - 4 business days | $40 | n/a | $65 | n/a |
| Express 1 - 2 business days | $55 | n/a | n/a | n/a |
At The Garage Plan Shop (TGPS), we understand there are many reasons our customers build a garage or an accessory structure. Choosing the right design to accommodate your specific needs is one of the first and most important steps of the journey. We offer one of the largest online collections of garage plans, garage apartment plans, shed plans, outbuilding plans, pool houses and other accessory structures designed by North America’s leading residential designers and architects. The plans published on this website are organized into manageable groups making it easy for our customers to find the style or type of plan they need. Additionally, we offer a variety of features and services to enhance your shopping experience, like our Plan Search tool, a Photo Collection, Current Trends, a Favorites feature, and our Modification Service. Our Resource Section is filled with informational articles to guide our customers through the construction of their new garage or accessory building. Finally, TGPS has a reputation for quality customer service. Our experienced staff has been in the stock plan business and serving the public for over 60 years. We are committed to providing excellent service and an exceptional collection of garage plans and other designs as we help our customers take the first steps toward building a new garage or accessory building.
Are you sure you want to perform this action?