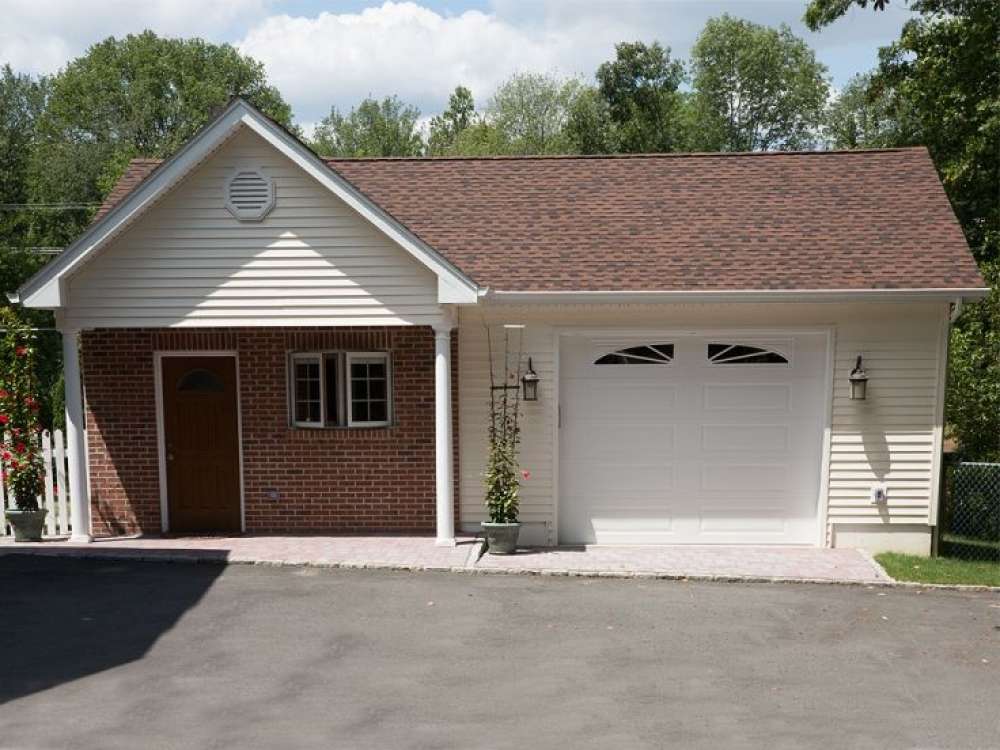There are no reviews


A siding and brick exterior complimented by a front facing gable giving this 1-car garage workshop plan traditional styling that neatly blends with a variety or homes. The single garage bay (427 square feet) provides plenty of room for your favorite sports car or maybe a pair of motorcycles with a little room on the sides for storage or shelving. The workshop is perfect for the family handyman, or it could easily serve as a potting area for gardeners. Two closets offer storage space for supplies or provide a safe place to lock up tools and other things that should be kept out of reach of children. Combined the workshop and storage closets offer 347 square feet of usable space. Functional and flexible enough o satisfy a variety of needs, this garage workshop plan with storage makes a great addition to any backyard.
| Unheated Square Feet | |
| Garage | 427 |
| Porch(es) | 37 |
| Workshop | 347 |
| Width | 32 ft. 0 in. |
| Depth | 24 ft. 0 in. |
| Approximate Height | 16 ft. 0 in. |
| Ceiling Height | |
| First Floor | 9 ft. 0 in. |
| Roof Pitch | 6/12 Main |
| Roof Framing |
|
| Foundation Options |
|
| Exterior Wall Options |
|
A siding and brick exterior complimented by a front facing gable giving this 1-car garage workshop plan traditional styling that neatly blends with a variety or homes. The single garage bay (427 square feet) provides plenty of room for your favorite sports car or maybe a pair of motorcycles with a little room on the sides for storage or shelving. The workshop is perfect for the family handyman, or it could easily serve as a potting area for gardeners. Two closets offer storage space for supplies or provide a safe place to lock up tools and other things that should be kept out of reach of children. Combined the workshop and storage closets offer 347 square feet of usable space. Functional and flexible enough o satisfy a variety of needs, this garage workshop plan with storage makes a great addition to any backyard.
PDF and CAD files are delivered by email, and have no shipping and handling cost.
| Continental US | Canada | AK/HI | *International | |
|---|---|---|---|---|
| Regular 8 - 12 business days | $25 | n/a | $55 | n/a |
| Priority 3 - 4 business days | $40 | n/a | $65 | n/a |
| Express 1 - 2 business days | $55 | n/a | n/a | n/a |
At The Garage Plan Shop (TGPS), we understand there are many reasons our customers build a garage or an accessory structure. Choosing the right design to accommodate your specific needs is one of the first and most important steps of the journey. We offer one of the largest online collections of garage plans, garage apartment plans, shed plans, outbuilding plans, pool houses and other accessory structures designed by North America’s leading residential designers and architects. The plans published on this website are organized into manageable groups making it easy for our customers to find the style or type of plan they need. Additionally, we offer a variety of features and services to enhance your shopping experience, like our Plan Search tool, a Photo Collection, Current Trends, a Favorites feature, and our Modification Service. Our Resource Section is filled with informational articles to guide our customers through the construction of their new garage or accessory building. Finally, TGPS has a reputation for quality customer service. Our experienced staff has been in the stock plan business and serving the public for over 60 years. We are committed to providing excellent service and an exceptional collection of garage plans and other designs as we help our customers take the first steps toward building a new garage or accessory building.
Are you sure you want to perform this action?