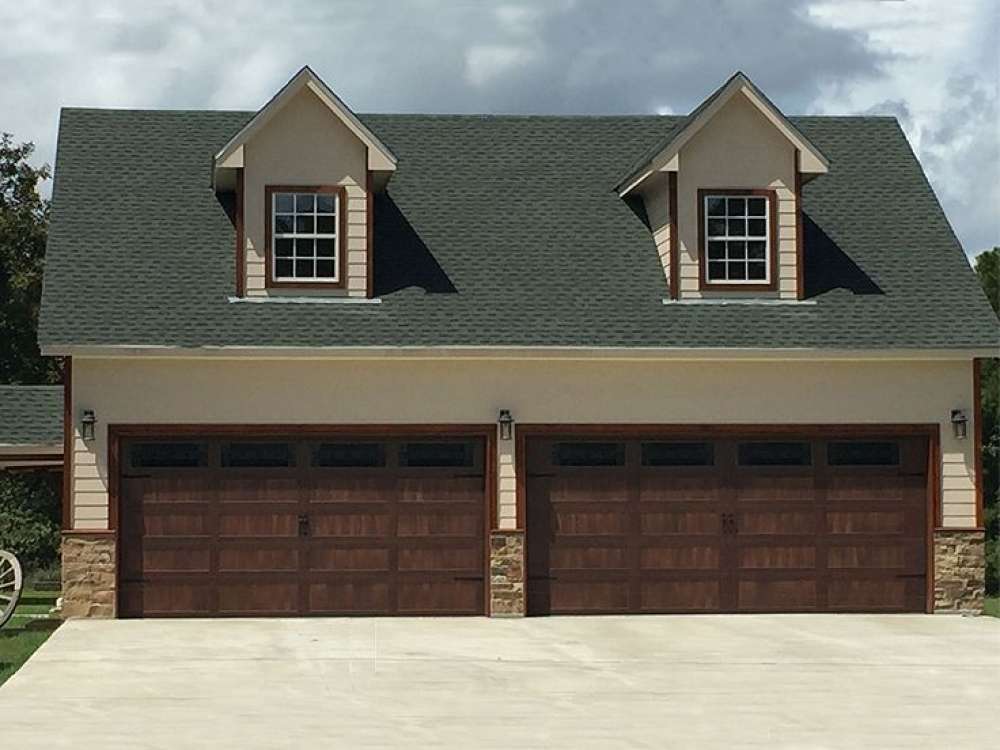There are no reviews


This detached 4-car garage plan is designed to accommodate a variety of needs. Two double bays offer 1130 square feet of parking for up to four vehicles. At the back of the garage two storage spaces provide 281 square feet of usable space for tools, seasonal items and more. Finally, a full bath works well as a pool bath (134 square feet finished) for those who love to entertain at the backyard pool. This offers easy bath access and keeps wet feet out of your home. The second floor delivers a finished loft with 930 square feet of living space. It is ideal for a rec room, home office or even a guest suite and includes a wet bar. Add functionality and value to you home with this garage loft plan with storage.
| Heated Square Feet | |
| First Floor | 134 |
| Second Floor | 930 |
| Total | 1064 |
| Unheated Square Feet | |
| Garage | 1130 |
| Storage | 281 |
| Other | 85 |
| Full Bathrooms | 1 |
| Width | 40 ft. 0 in. |
| Depth | 37 ft. 0 in. |
| Approximate Height | 24 ft. 8 in. |
| Ceiling Height | |
| First Floor | 10 ft. 0 in. |
| Second Floor | 9 ft. 0 in. |
| Roof Framing |
|
| Foundation Options |
|
| Exterior Wall Options |
|
This detached 4-car garage plan is designed to accommodate a variety of needs. Two double bays offer 1130 square feet of parking for up to four vehicles. At the back of the garage two storage spaces provide 281 square feet of usable space for tools, seasonal items and more. Finally, a full bath works well as a pool bath (134 square feet finished) for those who love to entertain at the backyard pool. This offers easy bath access and keeps wet feet out of your home. The second floor delivers a finished loft with 930 square feet of living space. It is ideal for a rec room, home office or even a guest suite and includes a wet bar. Add functionality and value to you home with this garage loft plan with storage.
PDF and CAD files are delivered by email, and have no shipping and handling cost.
| Continental US | Canada | AK/HI | *International | |
|---|---|---|---|---|
| Regular 8 - 12 business days | $25 | n/a | $55 | n/a |
| Priority 3 - 4 business days | $40 | n/a | $65 | n/a |
| Express 1 - 2 business days | $55 | n/a | n/a | n/a |
At The Garage Plan Shop (TGPS), we understand there are many reasons our customers build a garage or an accessory structure. Choosing the right design to accommodate your specific needs is one of the first and most important steps of the journey. We offer one of the largest online collections of garage plans, garage apartment plans, shed plans, outbuilding plans, pool houses and other accessory structures designed by North America’s leading residential designers and architects. The plans published on this website are organized into manageable groups making it easy for our customers to find the style or type of plan they need. Additionally, we offer a variety of features and services to enhance your shopping experience, like our Plan Search tool, a Photo Collection, Current Trends, a Favorites feature, and our Modification Service. Our Resource Section is filled with informational articles to guide our customers through the construction of their new garage or accessory building. Finally, TGPS has a reputation for quality customer service. Our experienced staff has been in the stock plan business and serving the public for over 60 years. We are committed to providing excellent service and an exceptional collection of garage plans and other designs as we help our customers take the first steps toward building a new garage or accessory building.
Are you sure you want to perform this action?