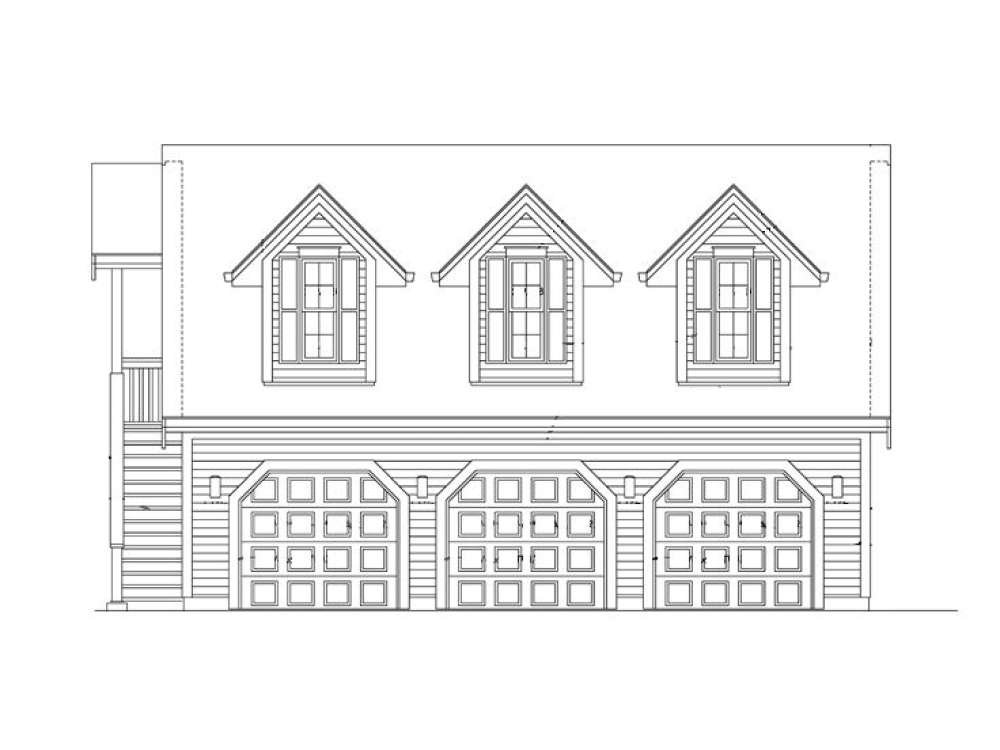There are no reviews


Three dormer windows and a simple exterior give this detached garage apartment plan a touch of Cape Cod styling. The main level offers a 3-car garage outfitted with three 8’x7’ overhead doors that open to the 824 square foot garage. It offers plenty of sheltered parking for the family cars or other motorized vehicles you might wish to store such as a golf cart or ATV. Exterior stairs lead to the second floor living quarters. Here, the studio apartment features 670 square feet of finished space complete with full bath, compact kitchen, built-in bookshelves, and storage closet. This space is perfect for a guest or in-law suite or even a home office. This detached garage plan also makes a nice alternative for a vacation home or weekend retreat. Designed to offer more than just sheltered parking, you can’t pass up this carriage house plan!
| Heated Square Feet | |
| Second Floor | 670 |
| Total | 670 |
| Unheated Square Feet | |
| Garage | 824 |
| Full Bathrooms | 1 |
| Width | 34 ft. 4 in. |
| Depth | 24 ft. 0 in. |
| Approximate Height | 22 ft. 0 in. |
| Ceiling Height | |
| First Floor | 8 ft. 0 in. |
| Roof Pitch | 12/12 Main |
| Roof Pitch | 3/12 Read Shed Dormer |
| Roof Framing |
|
| Garage Door Size(s) | 8x7 (3) |
| Foundation Options |
|
| Exterior Wall Options |
|
| Interior Features |
|
| Garage Features |
|
Three dormer windows and a simple exterior give this detached garage apartment plan a touch of Cape Cod styling. The main level offers a 3-car garage outfitted with three 8’x7’ overhead doors that open to the 824 square foot garage. It offers plenty of sheltered parking for the family cars or other motorized vehicles you might wish to store such as a golf cart or ATV. Exterior stairs lead to the second floor living quarters. Here, the studio apartment features 670 square feet of finished space complete with full bath, compact kitchen, built-in bookshelves, and storage closet. This space is perfect for a guest or in-law suite or even a home office. This detached garage plan also makes a nice alternative for a vacation home or weekend retreat. Designed to offer more than just sheltered parking, you can’t pass up this carriage house plan!
PDF and CAD files are delivered by email, and have no shipping and handling cost.
| Continental US | Canada | AK/HI | *International | |
|---|---|---|---|---|
| Regular 8 - 12 business days | $25 | n/a | n/a | n/a |
| Priority 3 - 4 business days | $40 | $90 | $90 | n/a |
| Express 1 - 2 business days | $75 | n/a | n/a | n/a |
At The Garage Plan Shop (TGPS), we understand there are many reasons our customers build a garage or an accessory structure. Choosing the right design to accommodate your specific needs is one of the first and most important steps of the journey. We offer one of the largest online collections of garage plans, garage apartment plans, shed plans, outbuilding plans, pool houses and other accessory structures designed by North America’s leading residential designers and architects. The plans published on this website are organized into manageable groups making it easy for our customers to find the style or type of plan they need. Additionally, we offer a variety of features and services to enhance your shopping experience, like our Plan Search tool, a Photo Collection, Current Trends, a Favorites feature, and our Modification Service. Our Resource Section is filled with informational articles to guide our customers through the construction of their new garage or accessory building. Finally, TGPS has a reputation for quality customer service. Our experienced staff has been in the stock plan business and serving the public for over 60 years. We are committed to providing excellent service and an exceptional collection of garage plans and other designs as we help our customers take the first steps toward building a new garage or accessory building.
Are you sure you want to perform this action?