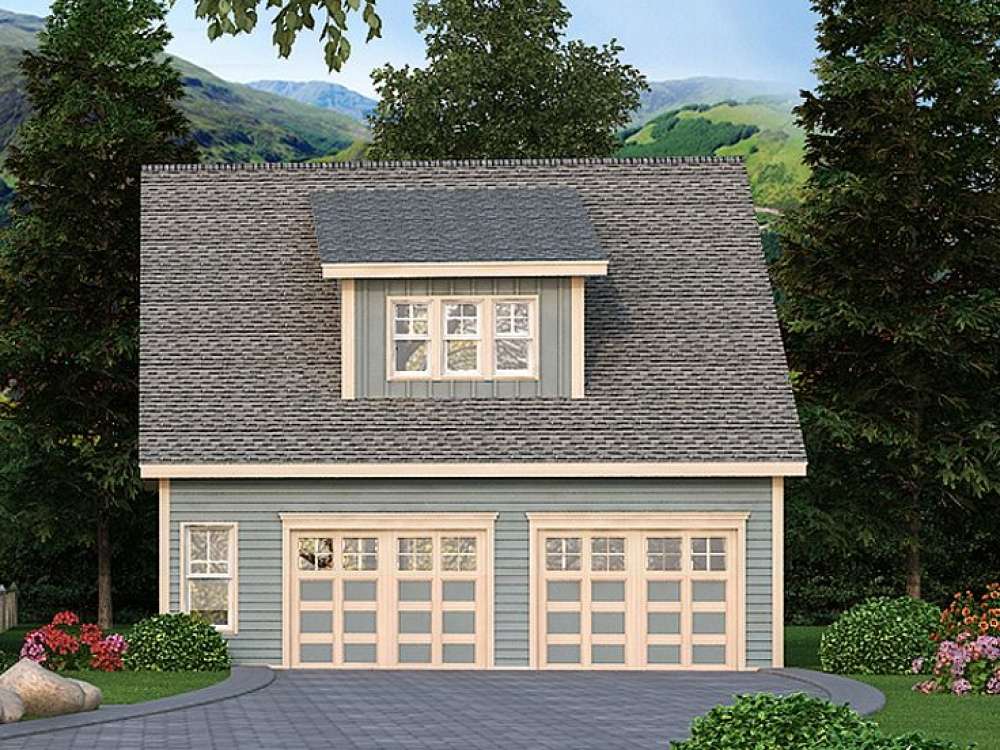There are no reviews


A shed dormer and two carriage-style garage doors give this two-car garage plan with storage stylish Craftsman flair! The main level offers a 550 square foot, two-car garage with a 310 square foot storage space in the back. Use the storage area for seasonal items like lawn and garden equipment or convert it into a workshop. You’ll appreciate convenient access from the garage to the storage area and the double doors opening to the outdoors. Interior stairs lead to the second-floor loft/flex space. Here you’ll find an office, ideal for the work-at-home parent. It provides a quiet workspace at home without being part of the main house. A trio of windows in front and another one in back offer natural lighting, and a half bath and storage area are thoughtful extras. If you’re looking for a garage loft plan with flexible living space to compliment your home, this design will be a perfect match!
| Heated Square Feet | |
| First Floor | 620 |
| Total | 620 |
| Unheated Square Feet | |
| Garage | 550 |
| Storage | 310 |
| Half Bathrooms | 1 |
| Width | 28 ft. 0 in. |
| Depth | 36 ft. 0 in. |
| Approximate Height | 25 ft. 4 in. |
| Ceiling Height | |
| First Floor | 9 ft. 0 in. |
| Second Floor | 8 ft. 0 in. |
| Roof Pitch | 10/12 Main |
| Roof Pitch | 4/12 Dormer |
| Roof Framing |
|
| Foundation Options |
|
| Exterior Wall Options |
|
A shed dormer and two carriage-style garage doors give this two-car garage plan with storage stylish Craftsman flair! The main level offers a 550 square foot, two-car garage with a 310 square foot storage space in the back. Use the storage area for seasonal items like lawn and garden equipment or convert it into a workshop. You’ll appreciate convenient access from the garage to the storage area and the double doors opening to the outdoors. Interior stairs lead to the second-floor loft/flex space. Here you’ll find an office, ideal for the work-at-home parent. It provides a quiet workspace at home without being part of the main house. A trio of windows in front and another one in back offer natural lighting, and a half bath and storage area are thoughtful extras. If you’re looking for a garage loft plan with flexible living space to compliment your home, this design will be a perfect match!
PDF and CAD files are delivered by email, and have no shipping and handling cost.
| Continental US | Canada | AK/HI | *International | |
|---|---|---|---|---|
| Regular 8 - 12 business days | $25 | $105 | n/a | n/a |
| Priority 3 - 4 business days | $40 | n/a | $55 | n/a |
| Express 1 - 2 business days | $55 | n/a | n/a | n/a |
At The Garage Plan Shop (TGPS), we understand there are many reasons our customers build a garage or an accessory structure. Choosing the right design to accommodate your specific needs is one of the first and most important steps of the journey. We offer one of the largest online collections of garage plans, garage apartment plans, shed plans, outbuilding plans, pool houses and other accessory structures designed by North America’s leading residential designers and architects. The plans published on this website are organized into manageable groups making it easy for our customers to find the style or type of plan they need. Additionally, we offer a variety of features and services to enhance your shopping experience, like our Plan Search tool, a Photo Collection, Current Trends, a Favorites feature, and our Modification Service. Our Resource Section is filled with informational articles to guide our customers through the construction of their new garage or accessory building. Finally, TGPS has a reputation for quality customer service. Our experienced staff has been in the stock plan business and serving the public for over 60 years. We are committed to providing excellent service and an exceptional collection of garage plans and other designs as we help our customers take the first steps toward building a new garage or accessory building.
Are you sure you want to perform this action?