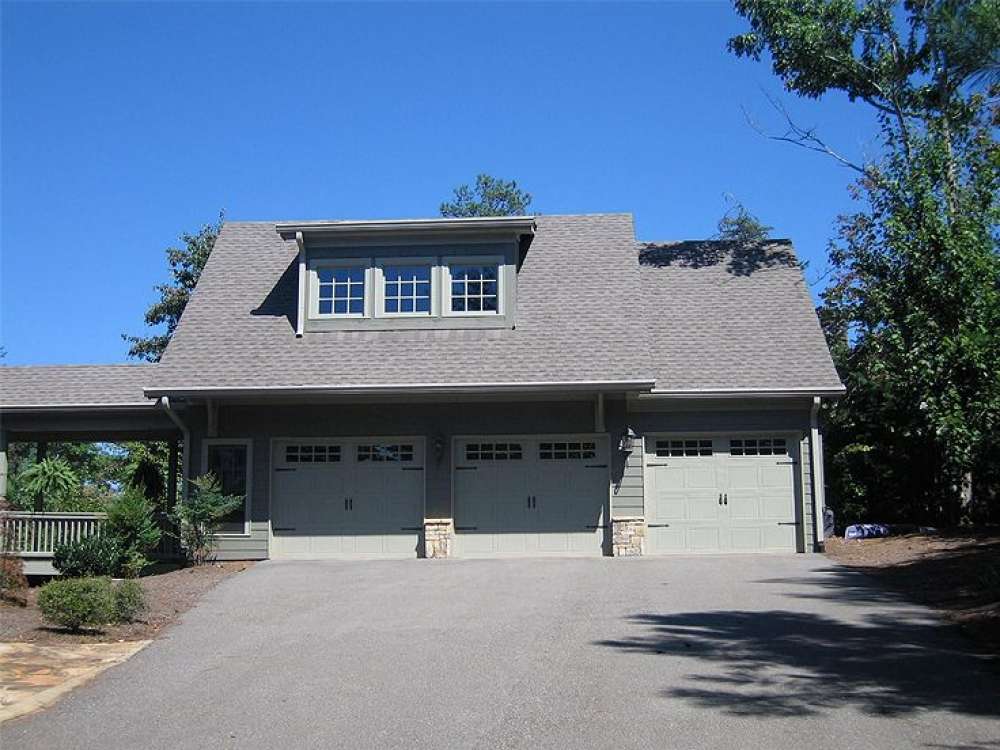There are no reviews


Stone accents, carriage style garage doors and a charming shed dormer give this 3-car garage plan with loft plenty of Craftsman charm. The parking bays are divided making it easy to store a special car in the bay on the right protecting it from potential door dings and scratches it might otherwise incur if parked with the other vehicles. Or perhaps you prefer to use the separate bay for a workshop or storage. The choice is yours. Use the double bay to park two family cars or store other items like a golf cart, the kids' bikes, lawn, and garden equipment and more. This 3-car garage is flexible to suit a variety of needs and provides 807 square feet of usable space on the main level. Interior stairs point the way to the second-floor loft. This flexible room offers 497 square feet of usable space. It is just right for an office for the work-at-home parent providing a place to work in peace and quiet or meet with clients without disturbing the rest of the home. If you prefer, finish this flexible space as a recreation room, hobby room, exercise area or home theater. The possibilities are endless. Practical and functional, this garage plan with flex space is the ideal addition to ay Craftsman style home.
| Heated Square Feet | |
| Second Floor | 479 |
| Total | 479 |
| Unheated Square Feet | |
| Garage | 807 |
| Width | 37 ft. 0 in. |
| Depth | 24 ft. 0 in. |
| Approximate Height | 20 ft. 5 in. |
| Ceiling Height | |
| First Floor | 8 ft. 0 in. |
| Second Floor | 8 ft. 0 in. |
| Roof Pitch | 12/12 Main |
| Roof Pitch | 4/12 Front Gable |
| Roof Pitch | 3/12 Other |
| Roof Framing |
|
| Garage Door Size(s) | 9x7 (3) |
| Foundation Options |
|
| Exterior Wall Options |
|
| Garage Features |
|
Stone accents, carriage style garage doors and a charming shed dormer give this 3-car garage plan with loft plenty of Craftsman charm. The parking bays are divided making it easy to store a special car in the bay on the right protecting it from potential door dings and scratches it might otherwise incur if parked with the other vehicles. Or perhaps you prefer to use the separate bay for a workshop or storage. The choice is yours. Use the double bay to park two family cars or store other items like a golf cart, the kids' bikes, lawn, and garden equipment and more. This 3-car garage is flexible to suit a variety of needs and provides 807 square feet of usable space on the main level. Interior stairs point the way to the second-floor loft. This flexible room offers 497 square feet of usable space. It is just right for an office for the work-at-home parent providing a place to work in peace and quiet or meet with clients without disturbing the rest of the home. If you prefer, finish this flexible space as a recreation room, hobby room, exercise area or home theater. The possibilities are endless. Practical and functional, this garage plan with flex space is the ideal addition to ay Craftsman style home.
PDF and CAD files are delivered by email, and have no shipping and handling cost.
| Continental US | Canada | AK/HI | *International | |
|---|---|---|---|---|
| Regular 8 - 12 business days | $25 | $105 | n/a | n/a |
| Priority 3 - 4 business days | $40 | n/a | $55 | n/a |
| Express 1 - 2 business days | $55 | n/a | n/a | n/a |
At The Garage Plan Shop (TGPS), we understand there are many reasons our customers build a garage or an accessory structure. Choosing the right design to accommodate your specific needs is one of the first and most important steps of the journey. We offer one of the largest online collections of garage plans, garage apartment plans, shed plans, outbuilding plans, pool houses and other accessory structures designed by North America’s leading residential designers and architects. The plans published on this website are organized into manageable groups making it easy for our customers to find the style or type of plan they need. Additionally, we offer a variety of features and services to enhance your shopping experience, like our Plan Search tool, a Photo Collection, Current Trends, a Favorites feature, and our Modification Service. Our Resource Section is filled with informational articles to guide our customers through the construction of their new garage or accessory building. Finally, TGPS has a reputation for quality customer service. Our experienced staff has been in the stock plan business and serving the public for over 60 years. We are committed to providing excellent service and an exceptional collection of garage plans and other designs as we help our customers take the first steps toward building a new garage or accessory building.
Are you sure you want to perform this action?