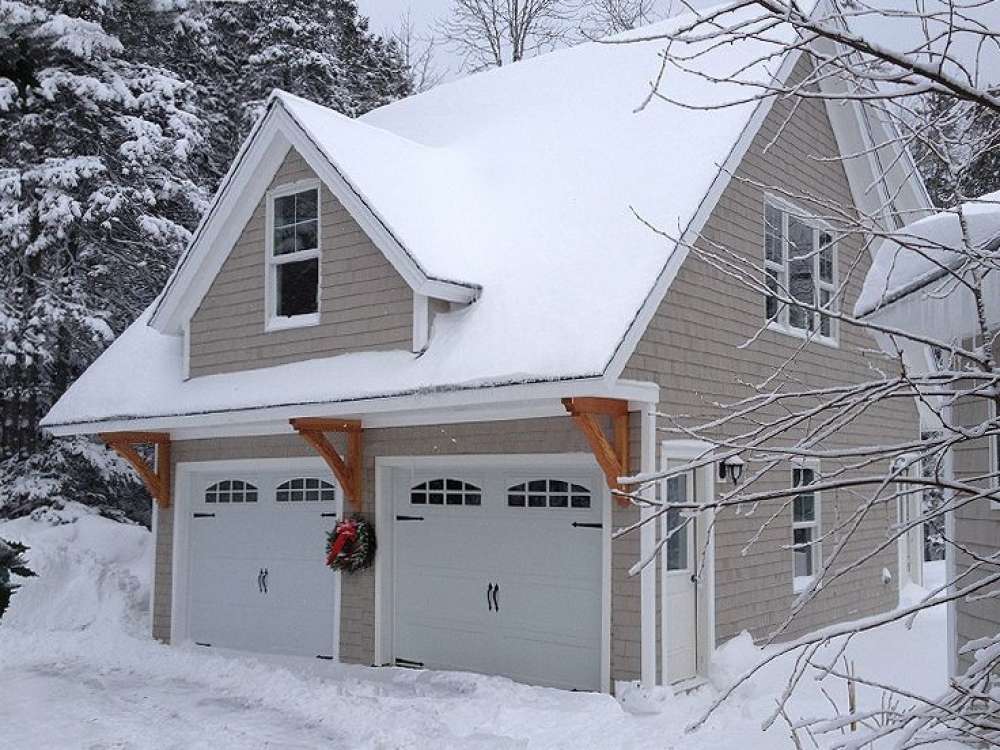There are no reviews


Look at this two-car garage with studio apartment. If you need a guest room for overnight visitors, a home office or a little getaway for weekend sporting trips, this garage apartment plan is worth taking a second look. Touches of Craftsman flavor allow it to blend well with any Northwestern or Arts and Crafts style homes, while a bit of rustic charm makes it perfect for a lot in the woods. Whether built behind/beside your home or in the special place where you can get away from it all, you are sure to love the 486 square foot garage outfitted with two overhead doors and built-in storage in the rear. Dual side entries provide convenience. Use the garage for sheltered parking or storage space for sporting equipment and outdoor gear. Interior stairs direct traffic to the second floor where the studio features a combined living and sleeping area, a modest kitchen complete with all the basics and two closets. Ideal for an office for home-based business, a guest suite, or a vacation hideaway, you can’t go wrong with this practical carriage house plan.
| Heated Square Feet | |
| Second Floor | 507 |
| Total | 507 |
| Unheated Square Feet | |
| Garage | 486 |
| Full Bathrooms | 1 |
| Width | 23 ft. 0 in. |
| Depth | 25 ft. 6 in. |
| Approximate Height | 23 ft. 7 in. |
| Ceiling Height | |
| First Floor | 8 ft. 0 in. |
| Second Floor | 8 ft. 0 in. |
| Roof Pitch | 12/12 Main |
| Roof Pitch | 4/12 Other |
| Roof Framing |
|
| Foundation Options |
|
| Exterior Wall Options |
|
| Interior Features |
|
| Garage Features |
|
Look at this two-car garage with studio apartment. If you need a guest room for overnight visitors, a home office or a little getaway for weekend sporting trips, this garage apartment plan is worth taking a second look. Touches of Craftsman flavor allow it to blend well with any Northwestern or Arts and Crafts style homes, while a bit of rustic charm makes it perfect for a lot in the woods. Whether built behind/beside your home or in the special place where you can get away from it all, you are sure to love the 486 square foot garage outfitted with two overhead doors and built-in storage in the rear. Dual side entries provide convenience. Use the garage for sheltered parking or storage space for sporting equipment and outdoor gear. Interior stairs direct traffic to the second floor where the studio features a combined living and sleeping area, a modest kitchen complete with all the basics and two closets. Ideal for an office for home-based business, a guest suite, or a vacation hideaway, you can’t go wrong with this practical carriage house plan.
PDF and CAD files are delivered by email, and have no shipping and handling cost.
| Continental US | Canada | AK/HI | *International | |
|---|---|---|---|---|
| Regular 8 - 12 business days | $25 | $105 | n/a | n/a |
| Priority 3 - 4 business days | $40 | n/a | $55 | n/a |
| Express 1 - 2 business days | $55 | n/a | n/a | n/a |
At The Garage Plan Shop (TGPS), we understand there are many reasons our customers build a garage or an accessory structure. Choosing the right design to accommodate your specific needs is one of the first and most important steps of the journey. We offer one of the largest online collections of garage plans, garage apartment plans, shed plans, outbuilding plans, pool houses and other accessory structures designed by North America’s leading residential designers and architects. The plans published on this website are organized into manageable groups making it easy for our customers to find the style or type of plan they need. Additionally, we offer a variety of features and services to enhance your shopping experience, like our Plan Search tool, a Photo Collection, Current Trends, a Favorites feature, and our Modification Service. Our Resource Section is filled with informational articles to guide our customers through the construction of their new garage or accessory building. Finally, TGPS has a reputation for quality customer service. Our experienced staff has been in the stock plan business and serving the public for over 60 years. We are committed to providing excellent service and an exceptional collection of garage plans and other designs as we help our customers take the first steps toward building a new garage or accessory building.
Are you sure you want to perform this action?