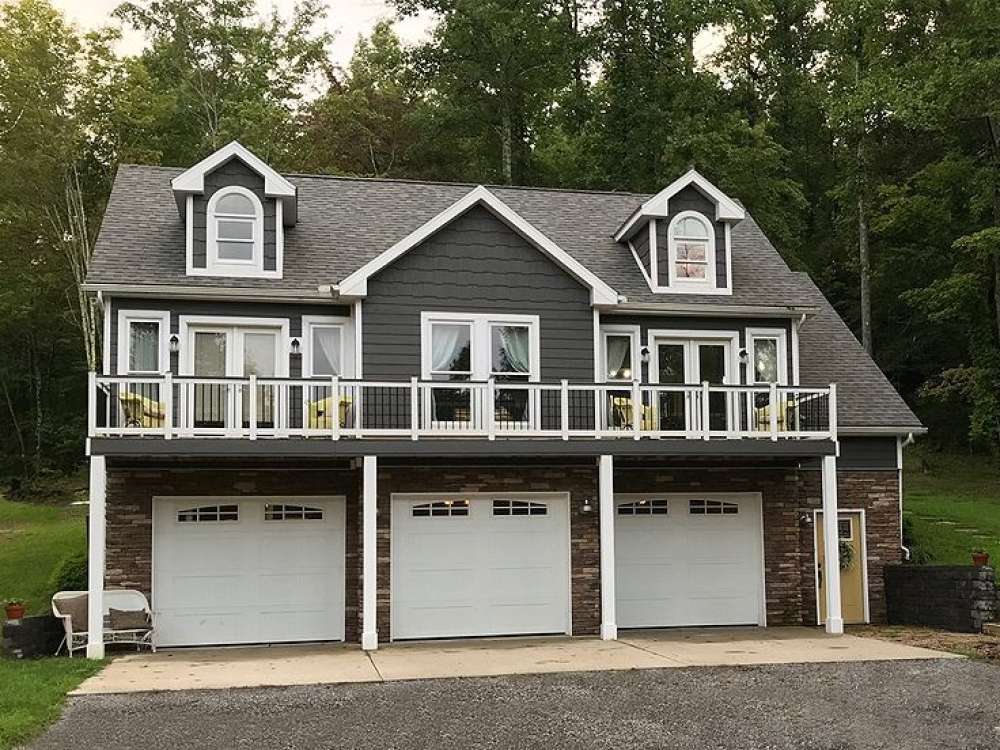There are no reviews


Ideal for a temporary residence while your permanent home is under construction, this garage apartment offers all the comforts of home and easily converts to a guest or in-law suite or works well as rental property in the future. Handsome columns punctuate the 3-car garage on the main level where three overhead doors provide convenient access to 965 square feet of sheltered parking and a mechanical/utility room. A covered entry opens to a foyer leading the way to the garage and the second level. Follow the angled stair to the upper-level apartment. Here, the open living areas boast a kitchen island with snack bar, a cheerful dining area, sloping ceilings and access to the deck. Two bedrooms share a deluxe bath outfitted with corner tub and separate shower. Walk-in closets deliver plenty of storage in the bedrooms. The master bedroom enjoys private deck access and sloped ceilings. The laundry room is a thoughtful extra. Designed with all the things you’ll love and nothing you won’t want, this carriage house plan is flexible to satisfy a variety of needs.
For another variation, see plan 053G-0018.
| Heated Square Feet | |
| Second Floor | 1035 |
| Total | 1035 |
| Unheated Square Feet | |
| Garage | 965 |
| Bedrooms | 2 |
| Full Bathrooms | 1 |
| Width | 45 ft. 0 in. |
| Depth | 27 ft. 0 in. |
| Approximate Height | 26 ft. 10 in. |
| Ceiling Height | |
| First Floor | 8 ft. 0 in. |
| Second Floor | 8 ft. 0 in. |
| Roof Pitch | 9/12 Main |
| Roof Framing |
|
| Garage Door Size(s) | 9x7 (3) |
| Foundation Options |
|
| Exterior Wall Options |
|
| Kitchen Features |
|
| Bedroom Features |
|
| Interior Features |
|
| Exterior Features |
|
Ideal for a temporary residence while your permanent home is under construction, this garage apartment offers all the comforts of home and easily converts to a guest or in-law suite or works well as rental property in the future. Handsome columns punctuate the 3-car garage on the main level where three overhead doors provide convenient access to 965 square feet of sheltered parking and a mechanical/utility room. A covered entry opens to a foyer leading the way to the garage and the second level. Follow the angled stair to the upper-level apartment. Here, the open living areas boast a kitchen island with snack bar, a cheerful dining area, sloping ceilings and access to the deck. Two bedrooms share a deluxe bath outfitted with corner tub and separate shower. Walk-in closets deliver plenty of storage in the bedrooms. The master bedroom enjoys private deck access and sloped ceilings. The laundry room is a thoughtful extra. Designed with all the things you’ll love and nothing you won’t want, this carriage house plan is flexible to satisfy a variety of needs.
For another variation, see plan 053G-0018.
PDF and CAD files are delivered by email, and have no shipping and handling cost.
| Continental US | Canada | AK/HI | *International | |
|---|---|---|---|---|
| Regular 8 - 12 business days | $25 | $105 | n/a | n/a |
| Priority 3 - 4 business days | $40 | n/a | $55 | n/a |
| Express 1 - 2 business days | $55 | n/a | n/a | n/a |
At The Garage Plan Shop (TGPS), we understand there are many reasons our customers build a garage or an accessory structure. Choosing the right design to accommodate your specific needs is one of the first and most important steps of the journey. We offer one of the largest online collections of garage plans, garage apartment plans, shed plans, outbuilding plans, pool houses and other accessory structures designed by North America’s leading residential designers and architects. The plans published on this website are organized into manageable groups making it easy for our customers to find the style or type of plan they need. Additionally, we offer a variety of features and services to enhance your shopping experience, like our Plan Search tool, a Photo Collection, Current Trends, a Favorites feature, and our Modification Service. Our Resource Section is filled with informational articles to guide our customers through the construction of their new garage or accessory building. Finally, TGPS has a reputation for quality customer service. Our experienced staff has been in the stock plan business and serving the public for over 60 years. We are committed to providing excellent service and an exceptional collection of garage plans and other designs as we help our customers take the first steps toward building a new garage or accessory building.
Are you sure you want to perform this action?