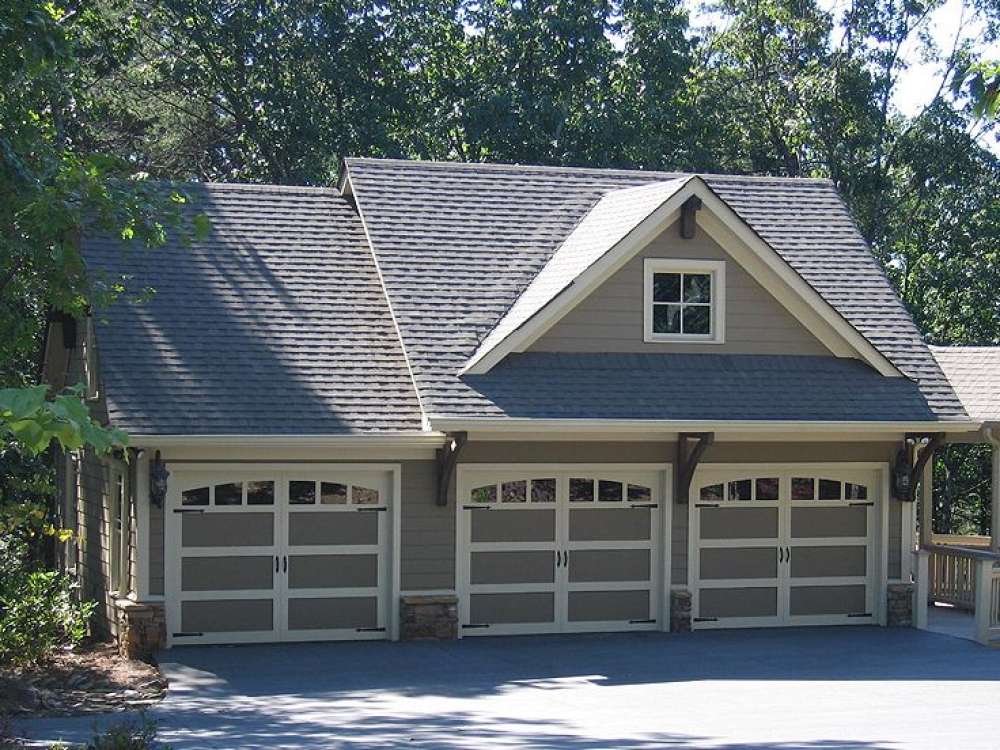There are no reviews


Looking for a garage apartment plan to blend with the architectural styling of your Craftsman home? This 3-car garage with living quarters above might be the one for you! Arts and Crafts flair accents the exterior lending charming street appeal. Three overhead garage doors open to 770 square feet of unfinished space, perfect for parking three automobiles, storage space for basement or attic overflow or even a workshop if you prefer. The individual garage doors allow you to use each bay for a specific purpose if you choose. Don’t miss the convenient service door lending easy access to the garage. Interior stairs point the way to the 614 square foot studio apartment on the second floor. This open floor plan works well as living quarters for a renter, overnight guests, the in-laws or even the nanny or grounds keeper. A full bath and modest kitchen are practical for such and efficient space. Or, if you wish, convert the living quarters to a game room, family room or office for a home-based business. The space is flexible enough to satisfy a variety of needs. Practical and economical, this stylish carriage house plan is a valuable addition to any home!
| Heated Square Feet | |
| First Floor | 65 |
| Second Floor | 614 |
| Total | 679 |
| Unheated Square Feet | |
| Garage | 770 |
| Full Bathrooms | 1 |
| Width | 37 ft. 0 in. |
| Depth | 24 ft. 0 in. |
| Approximate Height | 23 ft. 0 in. |
| Ceiling Height | |
| First Floor | 8 ft. 0 in. |
| Second Floor | 8 ft. 0 in. |
| Roof Pitch | 12/12 Main |
| Roof Pitch | 4/12 Other |
| Roof Framing |
|
| Foundation Options |
|
| Exterior Wall Options |
|
| Interior Features |
|
Looking for a garage apartment plan to blend with the architectural styling of your Craftsman home? This 3-car garage with living quarters above might be the one for you! Arts and Crafts flair accents the exterior lending charming street appeal. Three overhead garage doors open to 770 square feet of unfinished space, perfect for parking three automobiles, storage space for basement or attic overflow or even a workshop if you prefer. The individual garage doors allow you to use each bay for a specific purpose if you choose. Don’t miss the convenient service door lending easy access to the garage. Interior stairs point the way to the 614 square foot studio apartment on the second floor. This open floor plan works well as living quarters for a renter, overnight guests, the in-laws or even the nanny or grounds keeper. A full bath and modest kitchen are practical for such and efficient space. Or, if you wish, convert the living quarters to a game room, family room or office for a home-based business. The space is flexible enough to satisfy a variety of needs. Practical and economical, this stylish carriage house plan is a valuable addition to any home!
PDF and CAD files are delivered by email, and have no shipping and handling cost.
| Continental US | Canada | AK/HI | *International | |
|---|---|---|---|---|
| Regular 8 - 12 business days | $25 | $105 | n/a | n/a |
| Priority 3 - 4 business days | $40 | n/a | $55 | n/a |
| Express 1 - 2 business days | $55 | n/a | n/a | n/a |
At The Garage Plan Shop (TGPS), we understand there are many reasons our customers build a garage or an accessory structure. Choosing the right design to accommodate your specific needs is one of the first and most important steps of the journey. We offer one of the largest online collections of garage plans, garage apartment plans, shed plans, outbuilding plans, pool houses and other accessory structures designed by North America’s leading residential designers and architects. The plans published on this website are organized into manageable groups making it easy for our customers to find the style or type of plan they need. Additionally, we offer a variety of features and services to enhance your shopping experience, like our Plan Search tool, a Photo Collection, Current Trends, a Favorites feature, and our Modification Service. Our Resource Section is filled with informational articles to guide our customers through the construction of their new garage or accessory building. Finally, TGPS has a reputation for quality customer service. Our experienced staff has been in the stock plan business and serving the public for over 60 years. We are committed to providing excellent service and an exceptional collection of garage plans and other designs as we help our customers take the first steps toward building a new garage or accessory building.
Are you sure you want to perform this action?