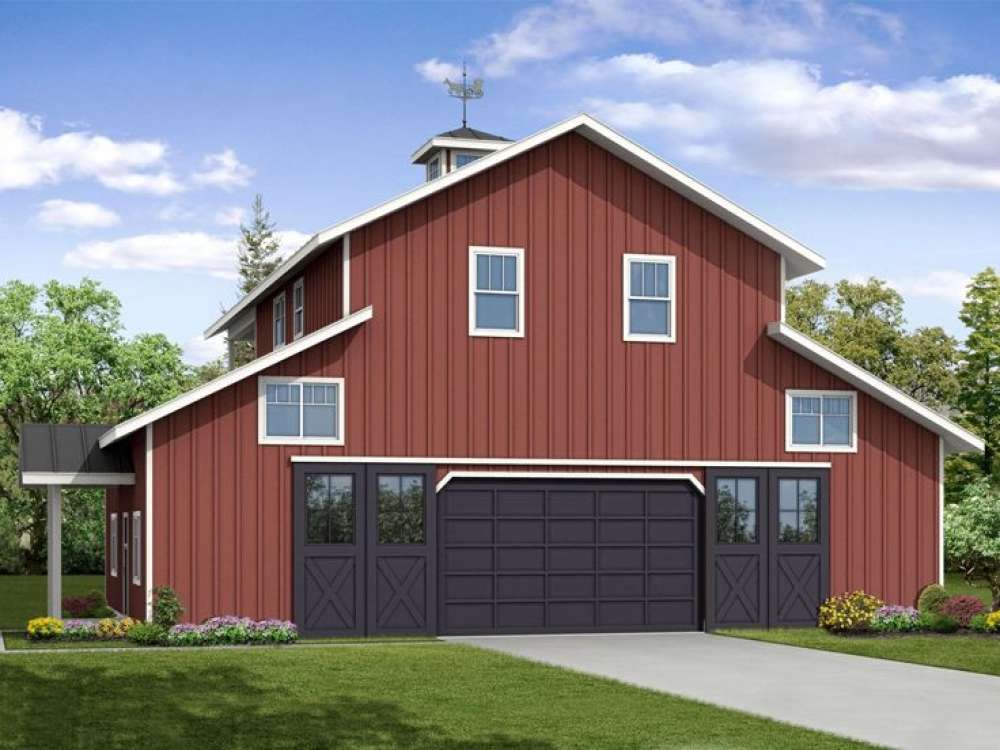There are no reviews


Unique garage apartment plan features barn-like styling blending well on rural properties
The main level offers a two-car garage with one drive-thru bay and boat storage
Two offices share a full bath
A bunk room and a guest room share another full bath plus they have access to laundry facilities tucked under the stairs
A vaulted game room provides a place to relax
Two storage areas offer a combined 616 sf of usable space
The top level holds the owner’s suite, and open living areas complete with vaulted deck
| Heated Square Feet | |
| First Floor | 1136 |
| Second Floor | 468 |
| Third Floor | 1062 |
| Total | 2666 |
| Unheated Square Feet | |
| Garage | 808 |
| Loft | 616 |
| Bedrooms | 3 |
| Full Bathrooms | 3 |
| Half Bathrooms | 1 |
| Width | 59 ft. 0 in. |
| Depth | 52 ft. 0 in. |
| Approximate Height | 38 ft. 7 in. |
| Ceiling Height | |
| First Floor | 8 ft. 0 in. |
| Roof Pitch | 6/12 Main |
| Roof Framing |
|
| Garage Door Size(s) | 18x11 |
| Foundation Options |
|
| Exterior Wall Options |
|
| Kitchen Features |
|
| Bedroom Features |
|
| Interior Features |
|
| Exterior Features |
|
| Garage Features |
|
Unique garage apartment plan features barn-like styling blending well on rural properties
The main level offers a two-car garage with one drive-thru bay and boat storage
Two offices share a full bath
A bunk room and a guest room share another full bath plus they have access to laundry facilities tucked under the stairs
A vaulted game room provides a place to relax
Two storage areas offer a combined 616 sf of usable space
The top level holds the owner’s suite, and open living areas complete with vaulted deck
PDF and CAD files are delivered by email, and have no shipping and handling cost.
| Continental US | Canada | AK/HI | *International | |
|---|---|---|---|---|
| Regular 8 - 12 business days | $30 | n/a | n/a | n/a |
| Priority 3 - 4 business days | $70 | n/a | n/a | n/a |
| Express 1 - 2 business days | n/a | n/a | n/a | n/a |
At The Garage Plan Shop (TGPS), we understand there are many reasons our customers build a garage or an accessory structure. Choosing the right design to accommodate your specific needs is one of the first and most important steps of the journey. We offer one of the largest online collections of garage plans, garage apartment plans, shed plans, outbuilding plans, pool houses and other accessory structures designed by North America’s leading residential designers and architects. The plans published on this website are organized into manageable groups making it easy for our customers to find the style or type of plan they need. Additionally, we offer a variety of features and services to enhance your shopping experience, like our Plan Search tool, a Photo Collection, Current Trends, a Favorites feature, and our Modification Service. Our Resource Section is filled with informational articles to guide our customers through the construction of their new garage or accessory building. Finally, TGPS has a reputation for quality customer service. Our experienced staff has been in the stock plan business and serving the public for over 60 years. We are committed to providing excellent service and an exceptional collection of garage plans and other designs as we help our customers take the first steps toward building a new garage or accessory building.
Are you sure you want to perform this action?