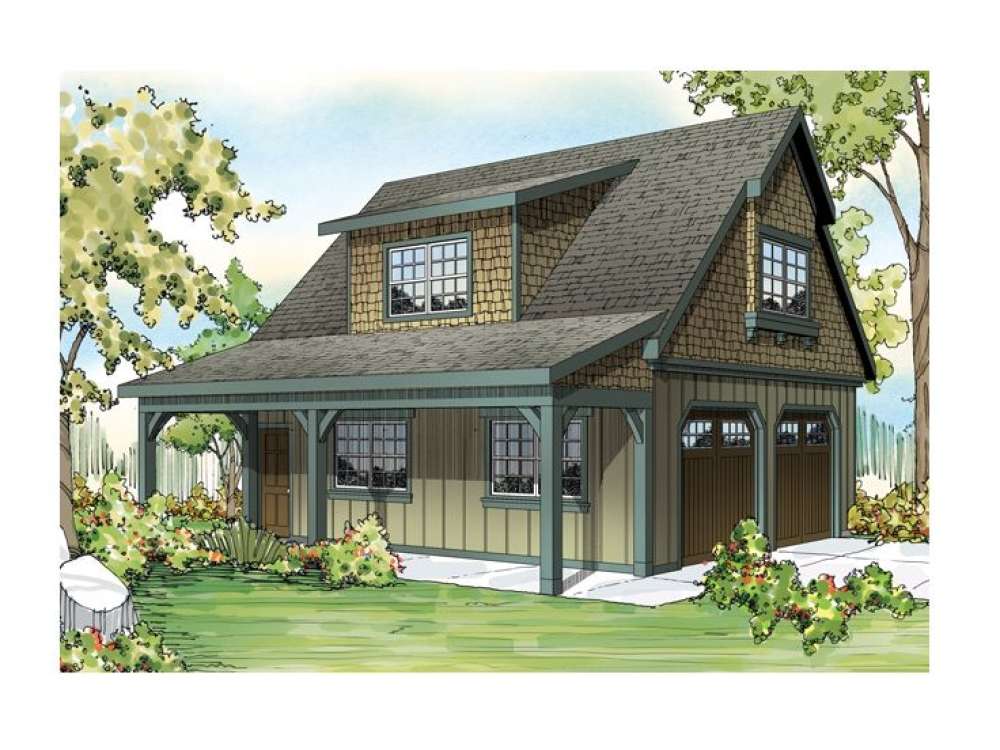There are no reviews


Touches of country and Craftsman styling highlight the exterior of this 2-car garage loft plan. Two overhead doors open to the 780 square foot main level where plenty of windows fill the inside with natural light. Store two family vehicles here or use this space for other motorized vehicles and bulky items like a motorcycle, a pair of kayaks, the riding mower or even a golf cart. There is plenty of outdoor covered storage as well, but you might prefer to use this space as a covered porch, ideal for grilling or a pair of rocking chairs for gazing at the sunset. Follow the interior stairs to the 594 square foot storage attic. This space is perfect for seasonal storage such as holiday decorations, but it could also accommodate basement and attic overflow. If you prefer, finish the attic space as usable loft creating your own game room or workout area. Flexible and practical, this two-car garage plan makes a valuable addition to any home.
| Unheated Square Feet | |
| Garage | 780 |
| Loft | 594 |
| Width | 34 ft. 0 in. |
| Depth | 30 ft. 0 in. |
| Approximate Height | 25 ft. 3 in. |
| Ceiling Height | |
| First Floor | 9 ft. 0 in. |
| Roof Pitch | 4/12 Main |
| Roof Framing |
|
| Foundation Options |
|
| Exterior Wall Options |
|
Touches of country and Craftsman styling highlight the exterior of this 2-car garage loft plan. Two overhead doors open to the 780 square foot main level where plenty of windows fill the inside with natural light. Store two family vehicles here or use this space for other motorized vehicles and bulky items like a motorcycle, a pair of kayaks, the riding mower or even a golf cart. There is plenty of outdoor covered storage as well, but you might prefer to use this space as a covered porch, ideal for grilling or a pair of rocking chairs for gazing at the sunset. Follow the interior stairs to the 594 square foot storage attic. This space is perfect for seasonal storage such as holiday decorations, but it could also accommodate basement and attic overflow. If you prefer, finish the attic space as usable loft creating your own game room or workout area. Flexible and practical, this two-car garage plan makes a valuable addition to any home.
PDF and CAD files are delivered by email, and have no shipping and handling cost.
| Continental US | Canada | AK/HI | *International | |
|---|---|---|---|---|
| Regular 8 - 12 business days | $30 | n/a | n/a | n/a |
| Priority 3 - 4 business days | $70 | n/a | n/a | n/a |
| Express 1 - 2 business days | n/a | n/a | n/a | n/a |
At The Garage Plan Shop (TGPS), we understand there are many reasons our customers build a garage or an accessory structure. Choosing the right design to accommodate your specific needs is one of the first and most important steps of the journey. We offer one of the largest online collections of garage plans, garage apartment plans, shed plans, outbuilding plans, pool houses and other accessory structures designed by North America’s leading residential designers and architects. The plans published on this website are organized into manageable groups making it easy for our customers to find the style or type of plan they need. Additionally, we offer a variety of features and services to enhance your shopping experience, like our Plan Search tool, a Photo Collection, Current Trends, a Favorites feature, and our Modification Service. Our Resource Section is filled with informational articles to guide our customers through the construction of their new garage or accessory building. Finally, TGPS has a reputation for quality customer service. Our experienced staff has been in the stock plan business and serving the public for over 60 years. We are committed to providing excellent service and an exceptional collection of garage plans and other designs as we help our customers take the first steps toward building a new garage or accessory building.
Are you sure you want to perform this action?