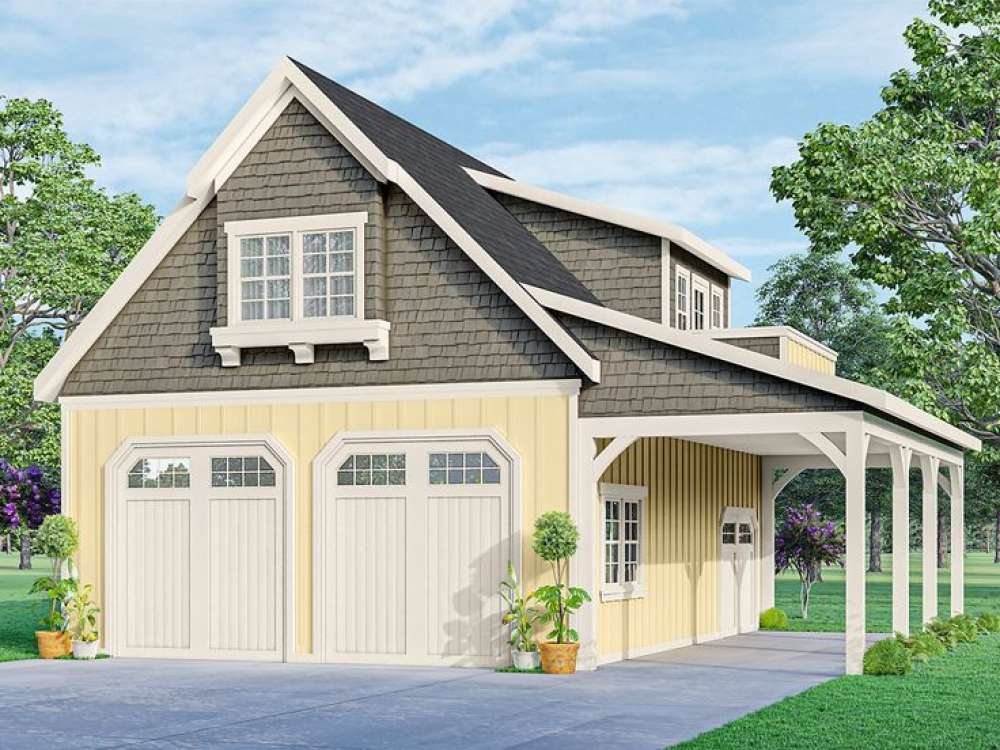There are no reviews


The man of the house is sure to love adding this garage workshop plan with loft to the backyard. Two overhead doors open to the double garage providing plenty of space for the family vehicles. A sliding door opens to the workshop area, complete with counter/bench and utility sink. The workshop features convenient access to the covered storage area and a service door with covered stoop. The main level offers 988 square feet of usable space. Exterior stairs lead to the 804 square foot loft. Use this space for storage or finish it as your own man cave or as a home theater, hobby room or game room the whole family can enjoy. The optional kitchenette makes it easy to serve snacks and drinks. The deck/balcony is a thoughtful extra. If you’re looking for extra parking, a workshop and finished or storage space, this 2-car garage plan with loft is sure to get your attention!
| Unheated Square Feet | |
| Garage | 988 |
| Loft | 804 |
| Width | 49 ft. 0 in. |
| Depth | 42 ft. 0 in. |
| Approximate Height | 27 ft. 3 in. |
| Ceiling Height | |
| First Floor | 11 ft. 0 in. |
| Second Floor | 8 ft. 0 in. |
| Roof Pitch | 12/12 Main |
| Roof Framing |
|
| Garage Door Size(s) | 10x9 (2) |
| Foundation Options |
|
| Exterior Wall Options |
|
| Exterior Features |
|
The man of the house is sure to love adding this garage workshop plan with loft to the backyard. Two overhead doors open to the double garage providing plenty of space for the family vehicles. A sliding door opens to the workshop area, complete with counter/bench and utility sink. The workshop features convenient access to the covered storage area and a service door with covered stoop. The main level offers 988 square feet of usable space. Exterior stairs lead to the 804 square foot loft. Use this space for storage or finish it as your own man cave or as a home theater, hobby room or game room the whole family can enjoy. The optional kitchenette makes it easy to serve snacks and drinks. The deck/balcony is a thoughtful extra. If you’re looking for extra parking, a workshop and finished or storage space, this 2-car garage plan with loft is sure to get your attention!
PDF and CAD files are delivered by email, and have no shipping and handling cost.
| Continental US | Canada | AK/HI | *International | |
|---|---|---|---|---|
| Regular 8 - 12 business days | $30 | n/a | n/a | n/a |
| Priority 3 - 4 business days | $70 | n/a | n/a | n/a |
| Express 1 - 2 business days | n/a | n/a | n/a | n/a |
At The Garage Plan Shop (TGPS), we understand there are many reasons our customers build a garage or an accessory structure. Choosing the right design to accommodate your specific needs is one of the first and most important steps of the journey. We offer one of the largest online collections of garage plans, garage apartment plans, shed plans, outbuilding plans, pool houses and other accessory structures designed by North America’s leading residential designers and architects. The plans published on this website are organized into manageable groups making it easy for our customers to find the style or type of plan they need. Additionally, we offer a variety of features and services to enhance your shopping experience, like our Plan Search tool, a Photo Collection, Current Trends, a Favorites feature, and our Modification Service. Our Resource Section is filled with informational articles to guide our customers through the construction of their new garage or accessory building. Finally, TGPS has a reputation for quality customer service. Our experienced staff has been in the stock plan business and serving the public for over 60 years. We are committed to providing excellent service and an exceptional collection of garage plans and other designs as we help our customers take the first steps toward building a new garage or accessory building.
Are you sure you want to perform this action?