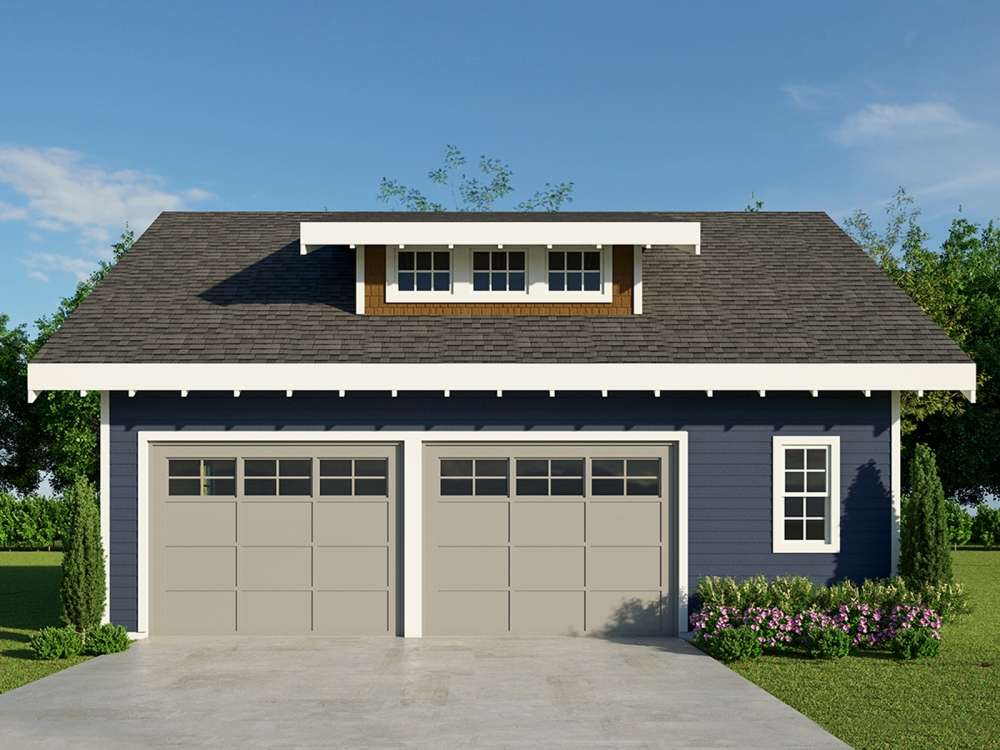There are no reviews


Looking for a garage loft plan that will match your Craftsman home? Take a look at this 2-car garage with flex space. Arts and Crafts details like the shed dormer and shingle siding lend plenty of curb appeal and Northwestern flavor. Designed for practicality and function, the first floor holds the 896 square foot 2-car garage, just right for your growing family fleet. Two service entries offer easy access. Now follow the interior stairs to the second floor loft. Here sunny windows fill a flexible 538 square foot craft room with natural light, ideal for hobbies or a sewing room. Perhaps your family needs a music room, peaceful office or an exercise room instead. With a little imagination and effort, this flexible space because anything you wish. This 2-car garage loft plan with flex space is the perfect complement to any bungalow style home.
| Heated Square Feet | |
| Second Floor | 538 |
| Total | 538 |
| Unheated Square Feet | |
| Garage | 896 |
| Width | 32 ft. 0 in. |
| Depth | 28 ft. 0 in. |
| Approximate Height | 21 ft. 10 in. |
| Ceiling Height | |
| First Floor | 9 ft. 0 in. |
| Roof Pitch | 8/12 Main |
| Roof Framing |
|
| Garage Door Size(s) | 10x8 (2) |
| Foundation Options |
|
| Exterior Wall Options |
|
Looking for a garage loft plan that will match your Craftsman home? Take a look at this 2-car garage with flex space. Arts and Crafts details like the shed dormer and shingle siding lend plenty of curb appeal and Northwestern flavor. Designed for practicality and function, the first floor holds the 896 square foot 2-car garage, just right for your growing family fleet. Two service entries offer easy access. Now follow the interior stairs to the second floor loft. Here sunny windows fill a flexible 538 square foot craft room with natural light, ideal for hobbies or a sewing room. Perhaps your family needs a music room, peaceful office or an exercise room instead. With a little imagination and effort, this flexible space because anything you wish. This 2-car garage loft plan with flex space is the perfect complement to any bungalow style home.
PDF and CAD files are delivered by email, and have no shipping and handling cost.
| Continental US | Canada | AK/HI | *International | |
|---|---|---|---|---|
| Regular 8 - 12 business days | $30 | n/a | n/a | n/a |
| Priority 3 - 4 business days | $70 | n/a | n/a | n/a |
| Express 1 - 2 business days | n/a | n/a | n/a | n/a |
At The Garage Plan Shop (TGPS), we understand there are many reasons our customers build a garage or an accessory structure. Choosing the right design to accommodate your specific needs is one of the first and most important steps of the journey. We offer one of the largest online collections of garage plans, garage apartment plans, shed plans, outbuilding plans, pool houses and other accessory structures designed by North America’s leading residential designers and architects. The plans published on this website are organized into manageable groups making it easy for our customers to find the style or type of plan they need. Additionally, we offer a variety of features and services to enhance your shopping experience, like our Plan Search tool, a Photo Collection, Current Trends, a Favorites feature, and our Modification Service. Our Resource Section is filled with informational articles to guide our customers through the construction of their new garage or accessory building. Finally, TGPS has a reputation for quality customer service. Our experienced staff has been in the stock plan business and serving the public for over 60 years. We are committed to providing excellent service and an exceptional collection of garage plans and other designs as we help our customers take the first steps toward building a new garage or accessory building.
Are you sure you want to perform this action?