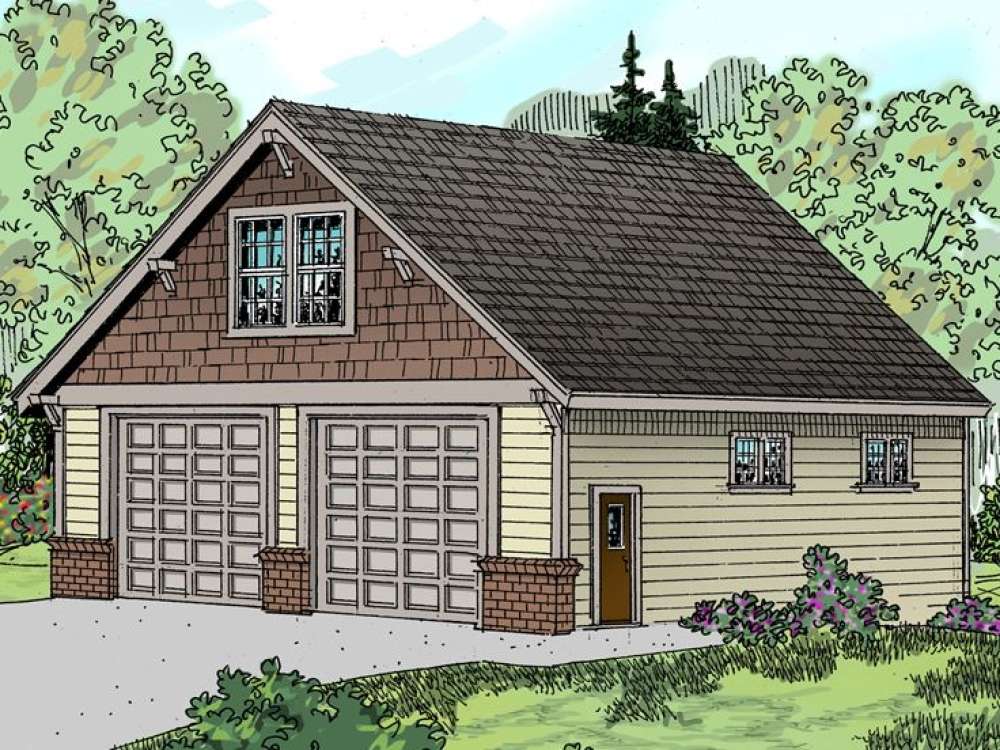There are no reviews


A touch or Northwestern styling enhances the exterior of this two-car or three-car garage with flex space allowing it to blend nicely with many Craftsman styled homes. Two overhead doors open to reveal 1564 square feet of parking area on the main level. One bay could easily serve as a tandem bay or boat storage with its 45’ depth allowing you to easily store 3 cars or 2 cars and a boat inside. Two service doors provide immediate entry. Interior stairs ascend to the second-floor loft where you will find a spacious recreation room the whole family can enjoy. It works perfect for your teenagers when they want to hang out with friends or provides a space for quality family time well spent. With a little imagination, the 657 square foot flex room could transform to something else like a hobby or exercise room, a home theater, playroom or home office. It is flexible enough to satisfy a wide variety of needs. Functional and practical, this garage loft plan with tandem bay and boat storage is a valuable addition to any home.
| Heated Square Feet | |
| Second Floor | 657 |
| Total | 657 |
| Unheated Square Feet | |
| Garage | 1564 |
| Width | 34 ft. 0 in. |
| Depth | 46 ft. 0 in. |
| Approximate Height | 25 ft. 6 in. |
| Ceiling Height | |
| First Floor | 13 ft. 0 in. |
| Roof Pitch | 8/12 Main |
| Roof Framing |
|
| Garage Door Size(s) | 12x12-6 (2) |
| Foundation Options |
|
| Exterior Wall Options |
|
A touch or Northwestern styling enhances the exterior of this two-car or three-car garage with flex space allowing it to blend nicely with many Craftsman styled homes. Two overhead doors open to reveal 1564 square feet of parking area on the main level. One bay could easily serve as a tandem bay or boat storage with its 45’ depth allowing you to easily store 3 cars or 2 cars and a boat inside. Two service doors provide immediate entry. Interior stairs ascend to the second-floor loft where you will find a spacious recreation room the whole family can enjoy. It works perfect for your teenagers when they want to hang out with friends or provides a space for quality family time well spent. With a little imagination, the 657 square foot flex room could transform to something else like a hobby or exercise room, a home theater, playroom or home office. It is flexible enough to satisfy a wide variety of needs. Functional and practical, this garage loft plan with tandem bay and boat storage is a valuable addition to any home.
PDF and CAD files are delivered by email, and have no shipping and handling cost.
| Continental US | Canada | AK/HI | *International | |
|---|---|---|---|---|
| Regular 8 - 12 business days | $30 | n/a | n/a | n/a |
| Priority 3 - 4 business days | $70 | n/a | n/a | n/a |
| Express 1 - 2 business days | n/a | n/a | n/a | n/a |
At The Garage Plan Shop (TGPS), we understand there are many reasons our customers build a garage or an accessory structure. Choosing the right design to accommodate your specific needs is one of the first and most important steps of the journey. We offer one of the largest online collections of garage plans, garage apartment plans, shed plans, outbuilding plans, pool houses and other accessory structures designed by North America’s leading residential designers and architects. The plans published on this website are organized into manageable groups making it easy for our customers to find the style or type of plan they need. Additionally, we offer a variety of features and services to enhance your shopping experience, like our Plan Search tool, a Photo Collection, Current Trends, a Favorites feature, and our Modification Service. Our Resource Section is filled with informational articles to guide our customers through the construction of their new garage or accessory building. Finally, TGPS has a reputation for quality customer service. Our experienced staff has been in the stock plan business and serving the public for over 60 years. We are committed to providing excellent service and an exceptional collection of garage plans and other designs as we help our customers take the first steps toward building a new garage or accessory building.
Are you sure you want to perform this action?