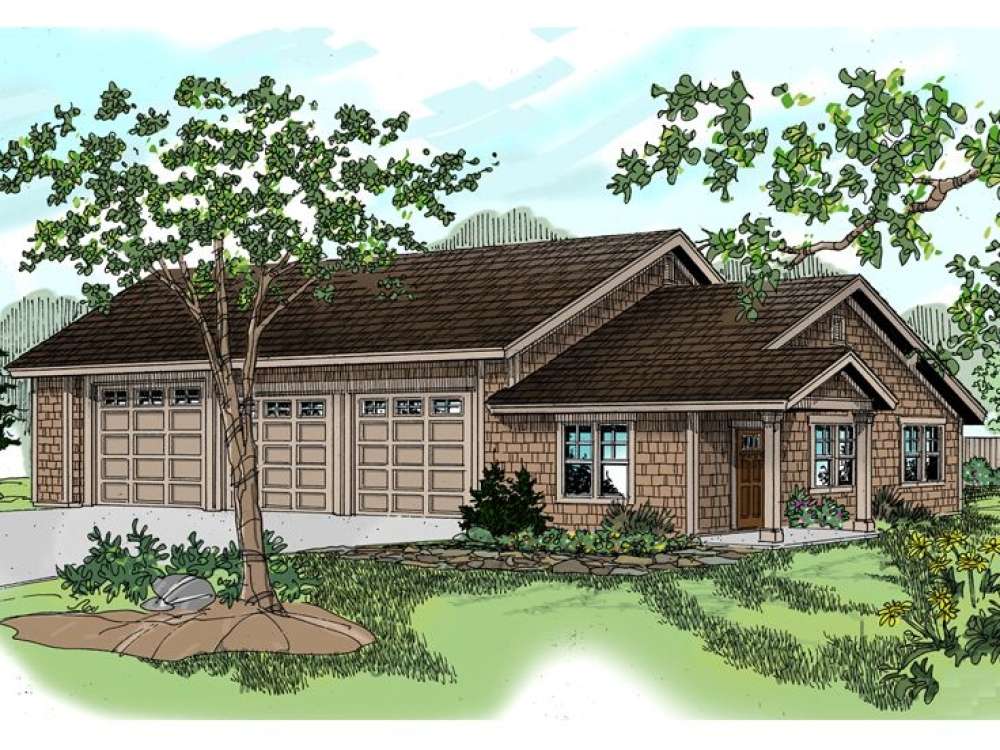There are no reviews


If you are looking for a detached garage that also offers flexible finished space, this 3-car garage plan with recreation room and hobby area is the one for you. Furthermore, fishermen and boating enthusiasts will find this floor plan attractive with it extra deep bays that work well for boat storage. Three overhead doors open to reveal a triple bay garage delivering 1587 square feet of parking area and a 13’ ceiling. Use one stall for a boat (or trailer) and the other stalls for the family cars. Now take a look at the 693 square feet of finished space. Entering from the covered porch, you’ll find the large rec room is a space the whole family can enjoy. Beyond, the hobby room is ideal for crafts, sewing, gift wrapping out of sight from the kids and more. With the full bath, you may even wish to finish the living space as a guest suite. Or perhaps you own a home based-business, consider using the hobby room as an office and the recreation room as a conference area where you can meet with clients. Just imagine conducting business efficiently without ever leaving home. Designed to satisfy a broad range of needs, this 3-car garage plan with boat storage and flex space is a valuable addition to any home.
| Heated Square Feet | |
| First Floor | 693 |
| Total | 693 |
| Unheated Square Feet | |
| Garage | 1587 |
| Full Bathrooms | 1 |
| Width | 68 ft. 0 in. |
| Depth | 38 ft. 0 in. |
| Approximate Height | 23 ft. 8 in. |
| Ceiling Height | |
| First Floor | 13 ft. 0 in. |
| Roof Pitch | 6/12 Main |
| Roof Framing |
|
| Garage Door Size(s) | 12x12 |
| Garage Door Size(s) | 10x10 (2) |
| Foundation Options |
|
| Exterior Wall Options |
|
| Exterior Features |
|
If you are looking for a detached garage that also offers flexible finished space, this 3-car garage plan with recreation room and hobby area is the one for you. Furthermore, fishermen and boating enthusiasts will find this floor plan attractive with it extra deep bays that work well for boat storage. Three overhead doors open to reveal a triple bay garage delivering 1587 square feet of parking area and a 13’ ceiling. Use one stall for a boat (or trailer) and the other stalls for the family cars. Now take a look at the 693 square feet of finished space. Entering from the covered porch, you’ll find the large rec room is a space the whole family can enjoy. Beyond, the hobby room is ideal for crafts, sewing, gift wrapping out of sight from the kids and more. With the full bath, you may even wish to finish the living space as a guest suite. Or perhaps you own a home based-business, consider using the hobby room as an office and the recreation room as a conference area where you can meet with clients. Just imagine conducting business efficiently without ever leaving home. Designed to satisfy a broad range of needs, this 3-car garage plan with boat storage and flex space is a valuable addition to any home.
PDF and CAD files are delivered by email, and have no shipping and handling cost.
| Continental US | Canada | AK/HI | *International | |
|---|---|---|---|---|
| Regular 8 - 12 business days | $30 | n/a | n/a | n/a |
| Priority 3 - 4 business days | $70 | n/a | n/a | n/a |
| Express 1 - 2 business days | n/a | n/a | n/a | n/a |
At The Garage Plan Shop (TGPS), we understand there are many reasons our customers build a garage or an accessory structure. Choosing the right design to accommodate your specific needs is one of the first and most important steps of the journey. We offer one of the largest online collections of garage plans, garage apartment plans, shed plans, outbuilding plans, pool houses and other accessory structures designed by North America’s leading residential designers and architects. The plans published on this website are organized into manageable groups making it easy for our customers to find the style or type of plan they need. Additionally, we offer a variety of features and services to enhance your shopping experience, like our Plan Search tool, a Photo Collection, Current Trends, a Favorites feature, and our Modification Service. Our Resource Section is filled with informational articles to guide our customers through the construction of their new garage or accessory building. Finally, TGPS has a reputation for quality customer service. Our experienced staff has been in the stock plan business and serving the public for over 60 years. We are committed to providing excellent service and an exceptional collection of garage plans and other designs as we help our customers take the first steps toward building a new garage or accessory building.
Are you sure you want to perform this action?