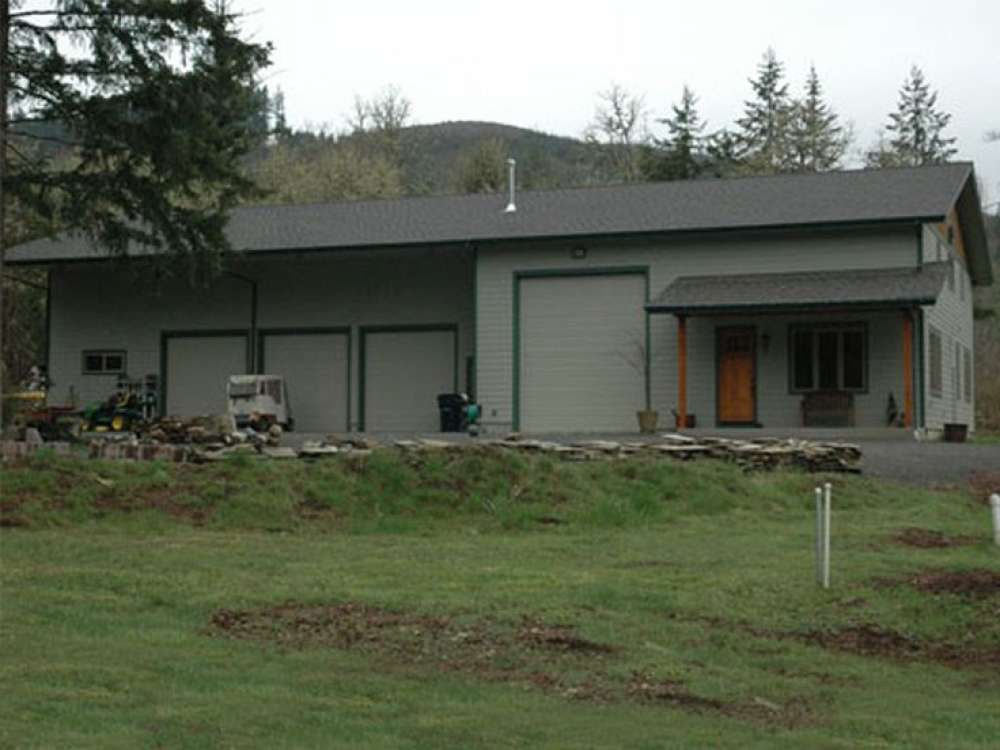There are no reviews


Looking for a detached garage that does it all? Look at this 3-car or 4-car garage apartment plan. Begin with the traditional style exterior finished with horizontal siding and a covered front porch. Notice the three garage bays, just right for storing the family vehicles. Adjoining the triple bay garage is an RV stall, perfect for your motor home when you’re not on the road. Also, this extra deep stall is well suited for boat storage. Behind this RV garage is a covered storage space that comes in handy for a variety of uses. Moving on to the finished space, a flex room is ideal for use as a recreation room the whole family can enjoy. You’ll also find a convenient compact kitchen, a full bath, and a secluded study. With a little imagination, the living space can easily serve as an apartment or guest suite for overnight visitors. Delivering 3048 square feet of unfinished space and 944 square feet of finished living area, this carriage house plan with RV garage is a valuable addition to any piece of property.
Foundation is partial crawl space/partial slab with the crawl space under the rec room and study, and the slab under the garage area.
| Heated Square Feet | |
| First Floor | 944 |
| Total | 944 |
| Unheated Square Feet | |
| Garage | 3048 |
| Full Bathrooms | 1 |
| Width | 92 ft. 0 in. |
| Depth | 64 ft. 0 in. |
| Approximate Height | 25 ft. 0 in. |
| Ceiling Height | |
| First Floor | 16 ft. 0 in. |
| Roof Pitch | 4/12 Main |
| Roof Framing |
|
| Garage Door Size(s) | 12x14 |
| Garage Door Size(s) | 10x10 (3) |
| Garage Door Size(s) | 10x7 |
| Foundation Options |
|
| Exterior Wall Options |
|
| Interior Features |
|
| Exterior Features |
|
Looking for a detached garage that does it all? Look at this 3-car or 4-car garage apartment plan. Begin with the traditional style exterior finished with horizontal siding and a covered front porch. Notice the three garage bays, just right for storing the family vehicles. Adjoining the triple bay garage is an RV stall, perfect for your motor home when you’re not on the road. Also, this extra deep stall is well suited for boat storage. Behind this RV garage is a covered storage space that comes in handy for a variety of uses. Moving on to the finished space, a flex room is ideal for use as a recreation room the whole family can enjoy. You’ll also find a convenient compact kitchen, a full bath, and a secluded study. With a little imagination, the living space can easily serve as an apartment or guest suite for overnight visitors. Delivering 3048 square feet of unfinished space and 944 square feet of finished living area, this carriage house plan with RV garage is a valuable addition to any piece of property.
Foundation is partial crawl space/partial slab with the crawl space under the rec room and study, and the slab under the garage area.
PDF and CAD files are delivered by email, and have no shipping and handling cost.
| Continental US | Canada | AK/HI | *International | |
|---|---|---|---|---|
| Regular 8 - 12 business days | $30 | n/a | n/a | n/a |
| Priority 3 - 4 business days | $70 | n/a | n/a | n/a |
| Express 1 - 2 business days | n/a | n/a | n/a | n/a |
At The Garage Plan Shop (TGPS), we understand there are many reasons our customers build a garage or an accessory structure. Choosing the right design to accommodate your specific needs is one of the first and most important steps of the journey. We offer one of the largest online collections of garage plans, garage apartment plans, shed plans, outbuilding plans, pool houses and other accessory structures designed by North America’s leading residential designers and architects. The plans published on this website are organized into manageable groups making it easy for our customers to find the style or type of plan they need. Additionally, we offer a variety of features and services to enhance your shopping experience, like our Plan Search tool, a Photo Collection, Current Trends, a Favorites feature, and our Modification Service. Our Resource Section is filled with informational articles to guide our customers through the construction of their new garage or accessory building. Finally, TGPS has a reputation for quality customer service. Our experienced staff has been in the stock plan business and serving the public for over 60 years. We are committed to providing excellent service and an exceptional collection of garage plans and other designs as we help our customers take the first steps toward building a new garage or accessory building.
Are you sure you want to perform this action?