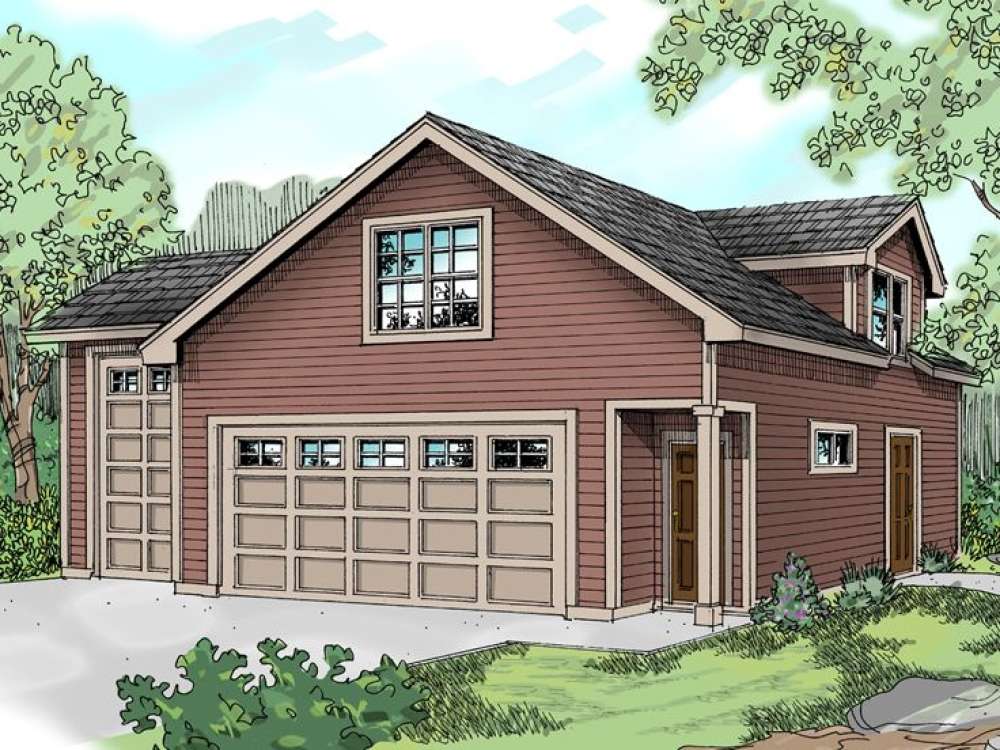There are no reviews


Designed to accommodate at least one car, an RV and/or a boat, this 2-car or 3-car garage with flex space is sure to satisfy a broad range of needs. A large overhead door opens to two garage bays. One is extra deep easily handling a boat if necessary. The third bay is designed for an RV and features and extra tall garage door. Three service entries make it easy to enter and exit the garage. A full bath is ideal for cleaning up after a hard day’s work keeping the mess outside the main house. Interior stairs lead to the flexible space on the second floor. Great for a recreation room the whole family can enjoy, you’ll appreciate the modest kitchen, ideal for serving snacks and drinks. Perhaps your family could benefit from an exercise room or home office instead. The possibilities are endless with the flexible finished space on the second floor. With 1368 square feet of usable space on the first floor and 507 square feet of finished living on the second floor, this RV garage plan with boat storage is hard to resist.
| Heated Square Feet | |
| Second Floor | 507 |
| Total | 507 |
| Unheated Square Feet | |
| Garage | 1368 |
| Full Bathrooms | 1 |
| Width | 44 ft. 0 in. |
| Depth | 38 ft. 0 in. |
| Approximate Height | 22 ft. 8 in. |
| Ceiling Height | |
| First Floor | 9 ft. 0 in. |
| Roof Pitch | 6/12 Main |
| Roof Pitch | 8/12 Other |
| Roof Framing |
|
| Garage Door Size(s) | 12x13 |
| Garage Door Size(s) | 18x8 |
| Foundation Options |
|
| Exterior Wall Options |
|
| Exterior Features |
|
Designed to accommodate at least one car, an RV and/or a boat, this 2-car or 3-car garage with flex space is sure to satisfy a broad range of needs. A large overhead door opens to two garage bays. One is extra deep easily handling a boat if necessary. The third bay is designed for an RV and features and extra tall garage door. Three service entries make it easy to enter and exit the garage. A full bath is ideal for cleaning up after a hard day’s work keeping the mess outside the main house. Interior stairs lead to the flexible space on the second floor. Great for a recreation room the whole family can enjoy, you’ll appreciate the modest kitchen, ideal for serving snacks and drinks. Perhaps your family could benefit from an exercise room or home office instead. The possibilities are endless with the flexible finished space on the second floor. With 1368 square feet of usable space on the first floor and 507 square feet of finished living on the second floor, this RV garage plan with boat storage is hard to resist.
PDF and CAD files are delivered by email, and have no shipping and handling cost.
| Continental US | Canada | AK/HI | *International | |
|---|---|---|---|---|
| Regular 8 - 12 business days | $30 | n/a | n/a | n/a |
| Priority 3 - 4 business days | $70 | n/a | n/a | n/a |
| Express 1 - 2 business days | n/a | n/a | n/a | n/a |
At The Garage Plan Shop (TGPS), we understand there are many reasons our customers build a garage or an accessory structure. Choosing the right design to accommodate your specific needs is one of the first and most important steps of the journey. We offer one of the largest online collections of garage plans, garage apartment plans, shed plans, outbuilding plans, pool houses and other accessory structures designed by North America’s leading residential designers and architects. The plans published on this website are organized into manageable groups making it easy for our customers to find the style or type of plan they need. Additionally, we offer a variety of features and services to enhance your shopping experience, like our Plan Search tool, a Photo Collection, Current Trends, a Favorites feature, and our Modification Service. Our Resource Section is filled with informational articles to guide our customers through the construction of their new garage or accessory building. Finally, TGPS has a reputation for quality customer service. Our experienced staff has been in the stock plan business and serving the public for over 60 years. We are committed to providing excellent service and an exceptional collection of garage plans and other designs as we help our customers take the first steps toward building a new garage or accessory building.
Are you sure you want to perform this action?