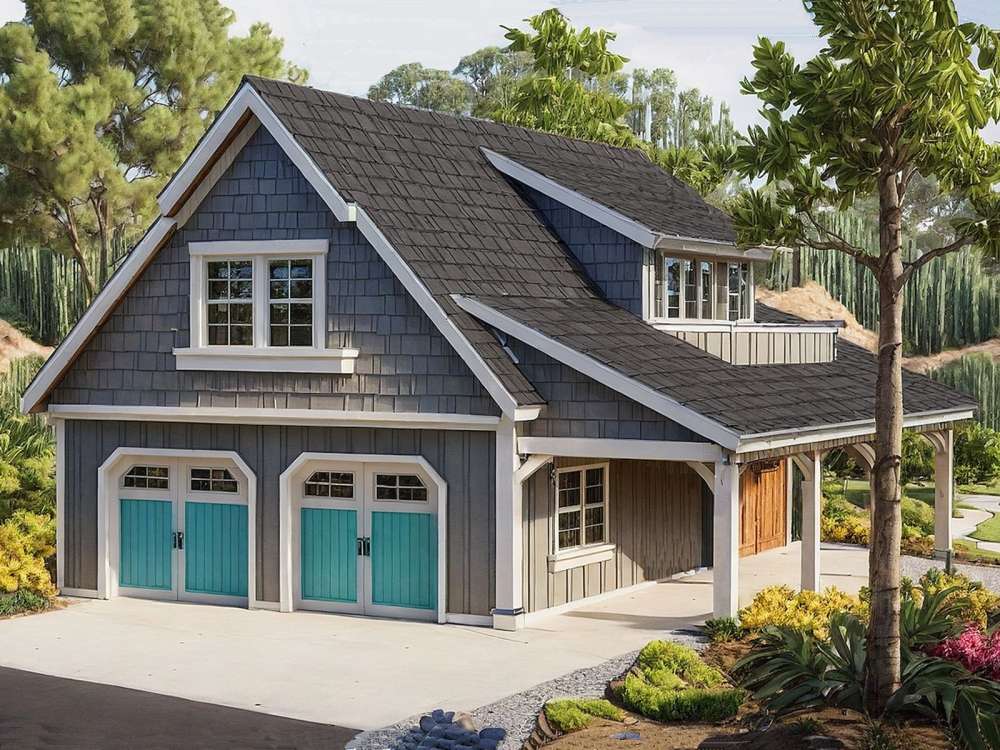There are no reviews


Country styling gives this 2-car garage apartment plan plenty of charm. The first floor holds a double garage and a workshop delivering 804 square feet of usable space. You’ll even find a convenient utility sink and mechanical room. A covered storage area on the side works well trailers and other items that should be protected from rain and snow. Exterior stairs lead to the second-floor loft apartment. Here you’ll find a peaceful office, full bath, modest kitchen, and open floor plan, ideal for a college student. A balcony adds the finishing touch. Designed to satisfy a broad range of needs, this carriage house plan with workshop is sure to get your attention.
| Heated Square Feet | |
| Second Floor | 804 |
| Total | 804 |
| Unheated Square Feet | |
| Garage | 988 |
| Full Bathrooms | 1 |
| Width | 38 ft. 0 in. |
| Depth | 42 ft. 0 in. |
| Approximate Height | 25 ft. 3 in. |
| Ceiling Height | |
| First Floor | 9 ft. 0 in. |
| Second Floor | 8 ft. 0 in. |
| Roof Pitch | 12/12 Main |
| Roof Framing |
|
| Garage Door Size(s) | 9x8 (2) |
| Foundation Options |
|
| Exterior Wall Options |
|
| Interior Features |
|
| Garage Features |
|
Country styling gives this 2-car garage apartment plan plenty of charm. The first floor holds a double garage and a workshop delivering 804 square feet of usable space. You’ll even find a convenient utility sink and mechanical room. A covered storage area on the side works well trailers and other items that should be protected from rain and snow. Exterior stairs lead to the second-floor loft apartment. Here you’ll find a peaceful office, full bath, modest kitchen, and open floor plan, ideal for a college student. A balcony adds the finishing touch. Designed to satisfy a broad range of needs, this carriage house plan with workshop is sure to get your attention.
PDF and CAD files are delivered by email, and have no shipping and handling cost.
| Continental US | Canada | AK/HI | *International | |
|---|---|---|---|---|
| Regular 8 - 12 business days | $30 | n/a | n/a | n/a |
| Priority 3 - 4 business days | $70 | n/a | n/a | n/a |
| Express 1 - 2 business days | n/a | n/a | n/a | n/a |
At The Garage Plan Shop (TGPS), we understand there are many reasons our customers build a garage or an accessory structure. Choosing the right design to accommodate your specific needs is one of the first and most important steps of the journey. We offer one of the largest online collections of garage plans, garage apartment plans, shed plans, outbuilding plans, pool houses and other accessory structures designed by North America’s leading residential designers and architects. The plans published on this website are organized into manageable groups making it easy for our customers to find the style or type of plan they need. Additionally, we offer a variety of features and services to enhance your shopping experience, like our Plan Search tool, a Photo Collection, Current Trends, a Favorites feature, and our Modification Service. Our Resource Section is filled with informational articles to guide our customers through the construction of their new garage or accessory building. Finally, TGPS has a reputation for quality customer service. Our experienced staff has been in the stock plan business and serving the public for over 60 years. We are committed to providing excellent service and an exceptional collection of garage plans and other designs as we help our customers take the first steps toward building a new garage or accessory building.
Are you sure you want to perform this action?