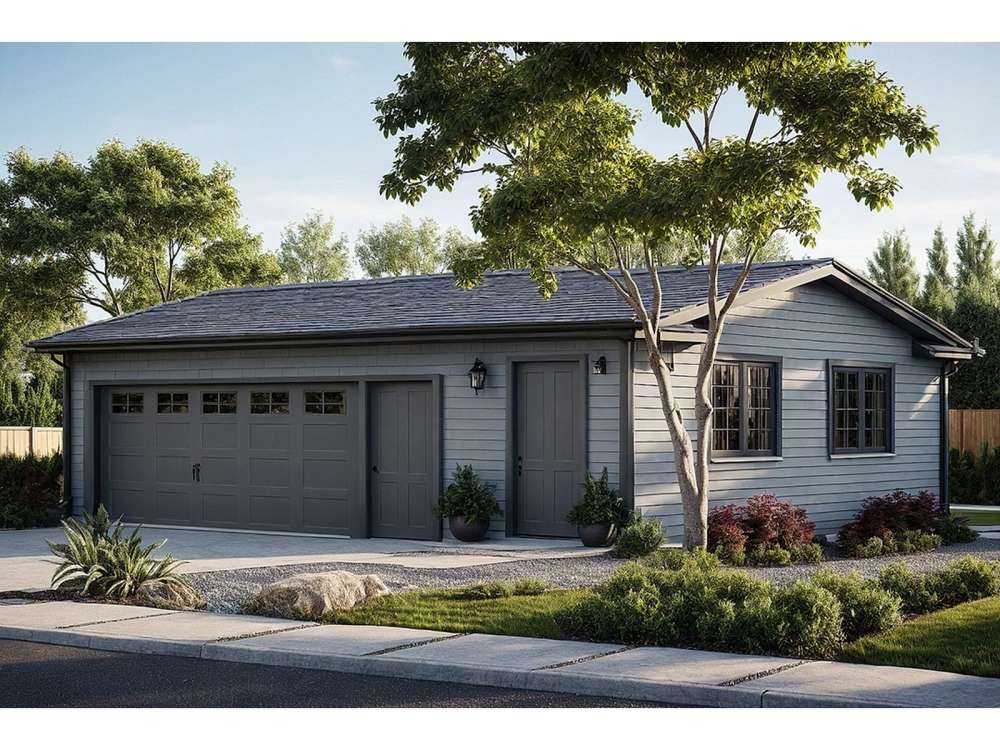There are no reviews


Fashioned with traditional style, this detached garage plan with flex space sports a gable roof and siding façade that is sure to complement many different style homes. A single overhead door opens to the double garage offering 462 square feet of sheltered parking space. A handy service entry allows easy entry and exit. Attached to the 2-car garage is a flex space that works well as a home office. Just right for the work at home parent, this space offers a private entry and the peace and quiet you need without leaving home. Or perhaps your family would benefit from a craft room or exercise area. With 198 square feet of flexible space the possibilities are endless. With a little imagination, you can add value to your home with this detached garage plan with flex space.
| Heated Square Feet | |
| First Floor | 198 |
| Total | 198 |
| Unheated Square Feet | |
| Garage | 462 |
| Width | 30 ft. 0 in. |
| Depth | 22 ft. 0 in. |
| Approximate Height | 13 ft. 6 in. |
| Ceiling Height | |
| First Floor | 9 ft. 0 in. |
| Roof Pitch | 4/12 Main |
| Roof Framing |
|
| Garage Door Size(s) | 16x7 |
| Foundation Options |
|
| Exterior Wall Options |
|
Fashioned with traditional style, this detached garage plan with flex space sports a gable roof and siding façade that is sure to complement many different style homes. A single overhead door opens to the double garage offering 462 square feet of sheltered parking space. A handy service entry allows easy entry and exit. Attached to the 2-car garage is a flex space that works well as a home office. Just right for the work at home parent, this space offers a private entry and the peace and quiet you need without leaving home. Or perhaps your family would benefit from a craft room or exercise area. With 198 square feet of flexible space the possibilities are endless. With a little imagination, you can add value to your home with this detached garage plan with flex space.
PDF and CAD files are delivered by email, and have no shipping and handling cost.
| Continental US | Canada | AK/HI | *International | |
|---|---|---|---|---|
| Regular 8 - 12 business days | $30 | n/a | n/a | n/a |
| Priority 3 - 4 business days | $70 | n/a | n/a | n/a |
| Express 1 - 2 business days | n/a | n/a | n/a | n/a |
At The Garage Plan Shop (TGPS), we understand there are many reasons our customers build a garage or an accessory structure. Choosing the right design to accommodate your specific needs is one of the first and most important steps of the journey. We offer one of the largest online collections of garage plans, garage apartment plans, shed plans, outbuilding plans, pool houses and other accessory structures designed by North America’s leading residential designers and architects. The plans published on this website are organized into manageable groups making it easy for our customers to find the style or type of plan they need. Additionally, we offer a variety of features and services to enhance your shopping experience, like our Plan Search tool, a Photo Collection, Current Trends, a Favorites feature, and our Modification Service. Our Resource Section is filled with informational articles to guide our customers through the construction of their new garage or accessory building. Finally, TGPS has a reputation for quality customer service. Our experienced staff has been in the stock plan business and serving the public for over 60 years. We are committed to providing excellent service and an exceptional collection of garage plans and other designs as we help our customers take the first steps toward building a new garage or accessory building.
Are you sure you want to perform this action?