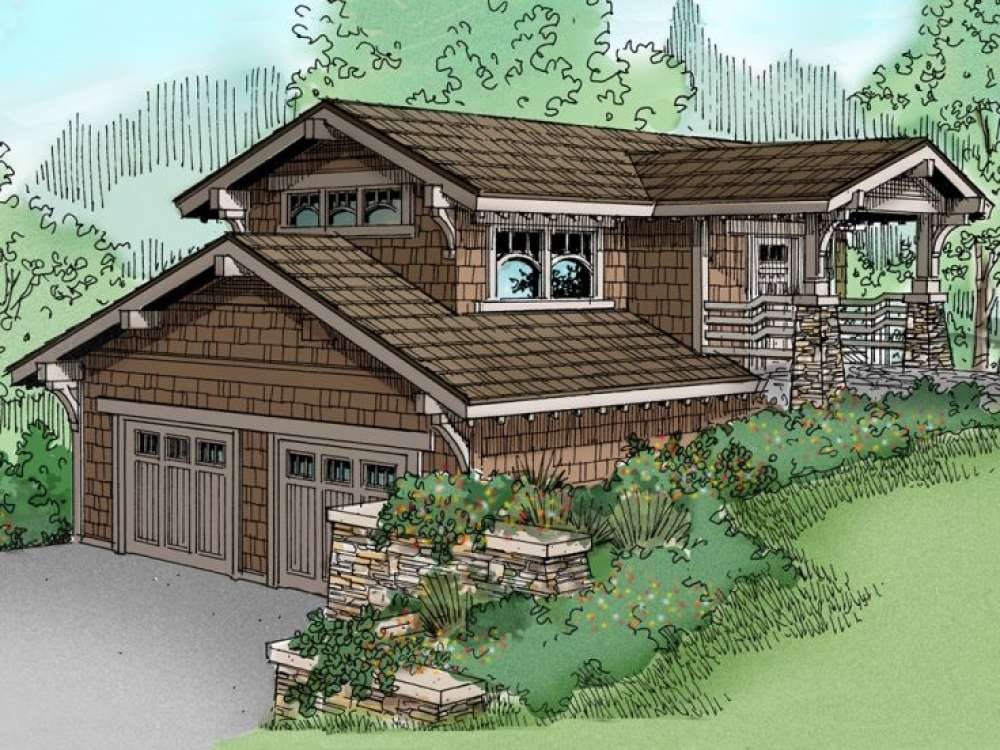There are no reviews


Ideal for a sloping lot, this Craftsman style garage apartment plan tucks neatly into any hillside. The lower level holds the 880 square foot, two-car garage equipped with two overhead doors and a service entry. The extra deep bays are perfect for boat storage and accommodate oversized vehicles. Exterior stairs provide access to the living quarters from the lower level or you can enter from the covered front porch where sturdy columns sit atop stone pediments. The entry reveals two large storage closets. Beyond, the open floor plan provides a studio apartment complete with compact kitchen and full bath. Note the convenient meal-prep island. Vaulted ceilings and plenty of windows make the living space feel open and spacious. Well suited for overnight guests, rental property or the in-laws this carriage house plan will complement any Craftsman style home!
| Heated Square Feet | |
| First Floor | 575 |
| Total | 575 |
| Unheated Square Feet | |
| Garage | 880 |
| Full Bathrooms | 1 |
| Width | 35 ft. 0 in. |
| Depth | 34 ft. 0 in. |
| Approximate Height | 25 ft. 0 in. |
| Ceiling Height | |
| First Floor | 9 ft. 0 in. |
| Roof Pitch | 5/12 Main |
| Roof Framing |
|
| Foundation Options |
|
| Exterior Wall Options |
|
| Kitchen Features |
|
| Interior Features |
|
| Exterior Features |
|
Ideal for a sloping lot, this Craftsman style garage apartment plan tucks neatly into any hillside. The lower level holds the 880 square foot, two-car garage equipped with two overhead doors and a service entry. The extra deep bays are perfect for boat storage and accommodate oversized vehicles. Exterior stairs provide access to the living quarters from the lower level or you can enter from the covered front porch where sturdy columns sit atop stone pediments. The entry reveals two large storage closets. Beyond, the open floor plan provides a studio apartment complete with compact kitchen and full bath. Note the convenient meal-prep island. Vaulted ceilings and plenty of windows make the living space feel open and spacious. Well suited for overnight guests, rental property or the in-laws this carriage house plan will complement any Craftsman style home!
PDF and CAD files are delivered by email, and have no shipping and handling cost.
| Continental US | Canada | AK/HI | *International | |
|---|---|---|---|---|
| Regular 8 - 12 business days | $30 | n/a | n/a | n/a |
| Priority 3 - 4 business days | $70 | n/a | n/a | n/a |
| Express 1 - 2 business days | n/a | n/a | n/a | n/a |
At The Garage Plan Shop (TGPS), we understand there are many reasons our customers build a garage or an accessory structure. Choosing the right design to accommodate your specific needs is one of the first and most important steps of the journey. We offer one of the largest online collections of garage plans, garage apartment plans, shed plans, outbuilding plans, pool houses and other accessory structures designed by North America’s leading residential designers and architects. The plans published on this website are organized into manageable groups making it easy for our customers to find the style or type of plan they need. Additionally, we offer a variety of features and services to enhance your shopping experience, like our Plan Search tool, a Photo Collection, Current Trends, a Favorites feature, and our Modification Service. Our Resource Section is filled with informational articles to guide our customers through the construction of their new garage or accessory building. Finally, TGPS has a reputation for quality customer service. Our experienced staff has been in the stock plan business and serving the public for over 60 years. We are committed to providing excellent service and an exceptional collection of garage plans and other designs as we help our customers take the first steps toward building a new garage or accessory building.
Are you sure you want to perform this action?