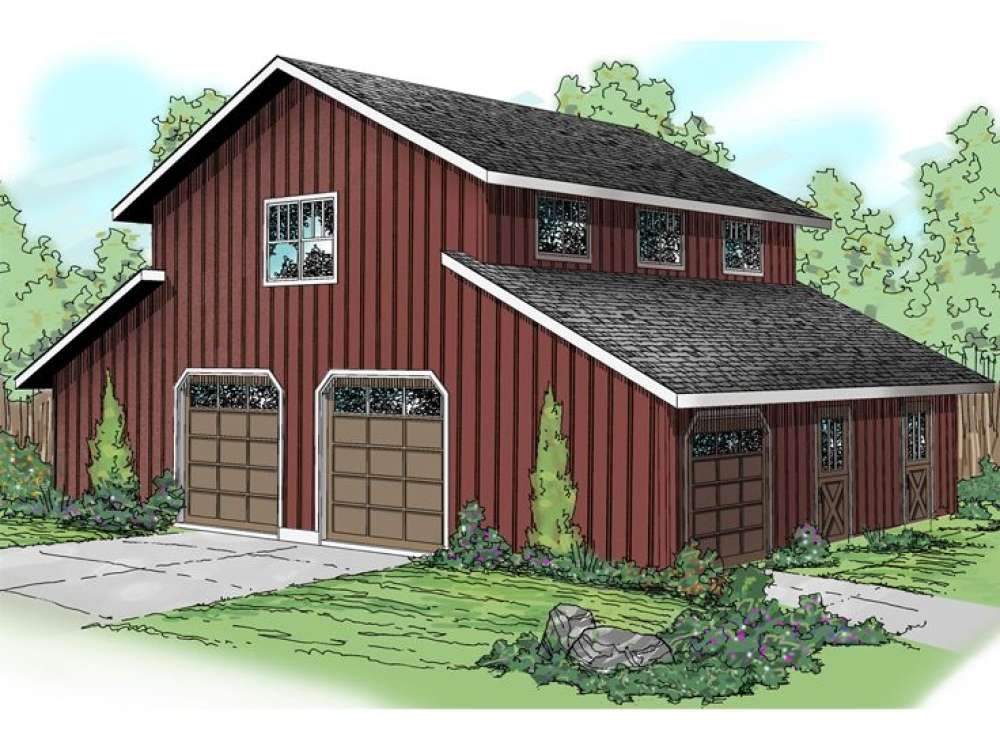There are no reviews


Add functionality and storage space to any rural piece of property with this barn plan. This outbuilding design offers a barn/garage area with two overhead doors, ideal for storing a horse trailer or small farm machinery and equipment. The main level also includes two storage spaces (one could be used as a tack room) and two animal stalls with individual outdoor access, just right for turning the animals out to an adjoining pen or pasture. Interior stairs lead to a second floor recreation room with vaulted ceiling. Use this space as a place for farmhands to kick back and relax, turn it into a lunch room for ranch workers or you may even wish to convert it into an office. Thoughtfully designed, this outbuilding plan delivers 1944 square feet of usable space on the main level and 1018 square feet upstairs. Enhance your farm or ranch with this barn plan today!
| Heated Square Feet | |
| Second Floor | 1018 |
| Total | 1018 |
| Unheated Square Feet | |
| Outbuilding/Barn | 1944 |
| Width | 54 ft. 0 in. |
| Depth | 36 ft. 0 in. |
| Approximate Height | 30 ft. 4 in. |
| Ceiling Height | |
| First Floor | 12 ft. 0 in. |
| Roof Pitch | 6/12 Main |
| Roof Framing |
|
| Foundation Options |
|
| Exterior Wall Options |
|
Add functionality and storage space to any rural piece of property with this barn plan. This outbuilding design offers a barn/garage area with two overhead doors, ideal for storing a horse trailer or small farm machinery and equipment. The main level also includes two storage spaces (one could be used as a tack room) and two animal stalls with individual outdoor access, just right for turning the animals out to an adjoining pen or pasture. Interior stairs lead to a second floor recreation room with vaulted ceiling. Use this space as a place for farmhands to kick back and relax, turn it into a lunch room for ranch workers or you may even wish to convert it into an office. Thoughtfully designed, this outbuilding plan delivers 1944 square feet of usable space on the main level and 1018 square feet upstairs. Enhance your farm or ranch with this barn plan today!
PDF and CAD files are delivered by email, and have no shipping and handling cost.
| Continental US | Canada | AK/HI | *International | |
|---|---|---|---|---|
| Regular 8 - 12 business days | $30 | n/a | n/a | n/a |
| Priority 3 - 4 business days | $70 | n/a | n/a | n/a |
| Express 1 - 2 business days | n/a | n/a | n/a | n/a |
At The Garage Plan Shop (TGPS), we understand there are many reasons our customers build a garage or an accessory structure. Choosing the right design to accommodate your specific needs is one of the first and most important steps of the journey. We offer one of the largest online collections of garage plans, garage apartment plans, shed plans, outbuilding plans, pool houses and other accessory structures designed by North America’s leading residential designers and architects. The plans published on this website are organized into manageable groups making it easy for our customers to find the style or type of plan they need. Additionally, we offer a variety of features and services to enhance your shopping experience, like our Plan Search tool, a Photo Collection, Current Trends, a Favorites feature, and our Modification Service. Our Resource Section is filled with informational articles to guide our customers through the construction of their new garage or accessory building. Finally, TGPS has a reputation for quality customer service. Our experienced staff has been in the stock plan business and serving the public for over 60 years. We are committed to providing excellent service and an exceptional collection of garage plans and other designs as we help our customers take the first steps toward building a new garage or accessory building.
Are you sure you want to perform this action?