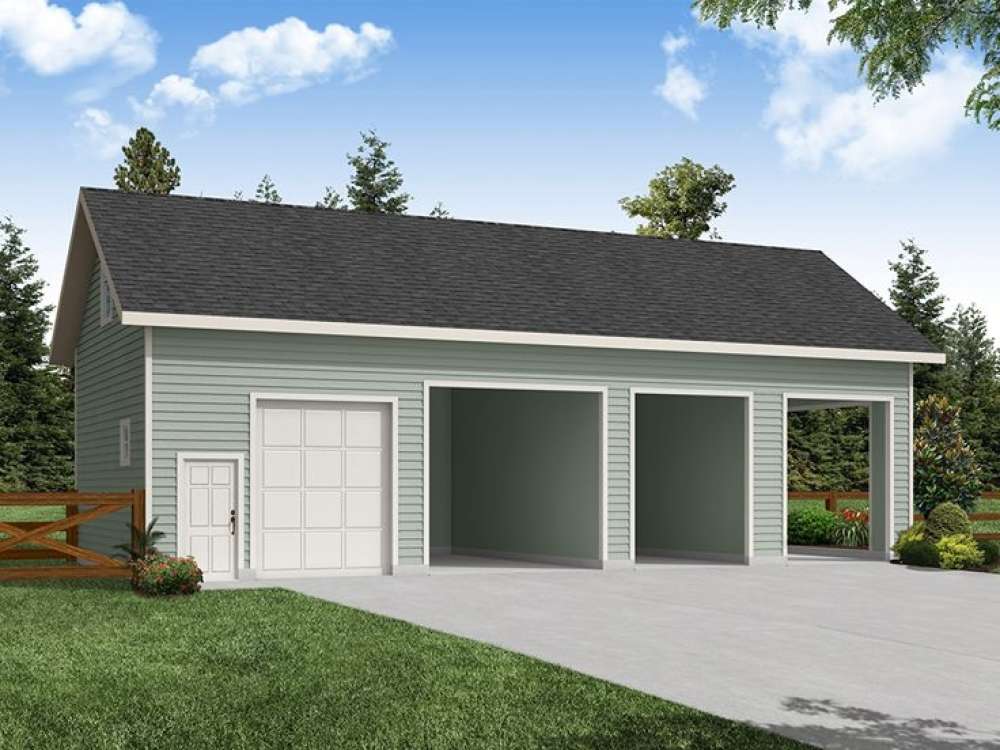There are no reviews


Ideal for farms, ranches and other large pieces of property, this outbuilding plan offers plenty of room for storage of equipment and machinery. Easily park tractors, trailers and more in the three generously sized parking stalls. The end stall is not only open to the front, but also it opens to the side adding extra convenience. A large workshop features a service entry and an overhead garage door. The main level delivers 1248 square feet of space. Interior stairs lead to the second floor storage attic with 680 square feet of storage space. Versatile and flexible for a wide range of needs, this outbuilding plan is ready to accommodate you.
| Unheated Square Feet | |
| Loft | 680 |
| Outbuilding/Barn | 858 |
| Workshop | 390 |
| Width | 52 ft. 0 in. |
| Depth | 24 ft. 0 in. |
| Approximate Height | 23 ft. 3 in. |
| Ceiling Height | |
| First Floor | 12 ft. 0 in. |
| Roof Pitch | 8/12 Main |
| Roof Framing |
|
| Garage Door Size(s) | 8x10 |
| Foundation Options |
|
| Exterior Wall Options |
|
Ideal for farms, ranches and other large pieces of property, this outbuilding plan offers plenty of room for storage of equipment and machinery. Easily park tractors, trailers and more in the three generously sized parking stalls. The end stall is not only open to the front, but also it opens to the side adding extra convenience. A large workshop features a service entry and an overhead garage door. The main level delivers 1248 square feet of space. Interior stairs lead to the second floor storage attic with 680 square feet of storage space. Versatile and flexible for a wide range of needs, this outbuilding plan is ready to accommodate you.
PDF and CAD files are delivered by email, and have no shipping and handling cost.
| Continental US | Canada | AK/HI | *International | |
|---|---|---|---|---|
| Regular 8 - 12 business days | $30 | n/a | n/a | n/a |
| Priority 3 - 4 business days | $70 | n/a | n/a | n/a |
| Express 1 - 2 business days | n/a | n/a | n/a | n/a |
At The Garage Plan Shop (TGPS), we understand there are many reasons our customers build a garage or an accessory structure. Choosing the right design to accommodate your specific needs is one of the first and most important steps of the journey. We offer one of the largest online collections of garage plans, garage apartment plans, shed plans, outbuilding plans, pool houses and other accessory structures designed by North America’s leading residential designers and architects. The plans published on this website are organized into manageable groups making it easy for our customers to find the style or type of plan they need. Additionally, we offer a variety of features and services to enhance your shopping experience, like our Plan Search tool, a Photo Collection, Current Trends, a Favorites feature, and our Modification Service. Our Resource Section is filled with informational articles to guide our customers through the construction of their new garage or accessory building. Finally, TGPS has a reputation for quality customer service. Our experienced staff has been in the stock plan business and serving the public for over 60 years. We are committed to providing excellent service and an exceptional collection of garage plans and other designs as we help our customers take the first steps toward building a new garage or accessory building.
Are you sure you want to perform this action?