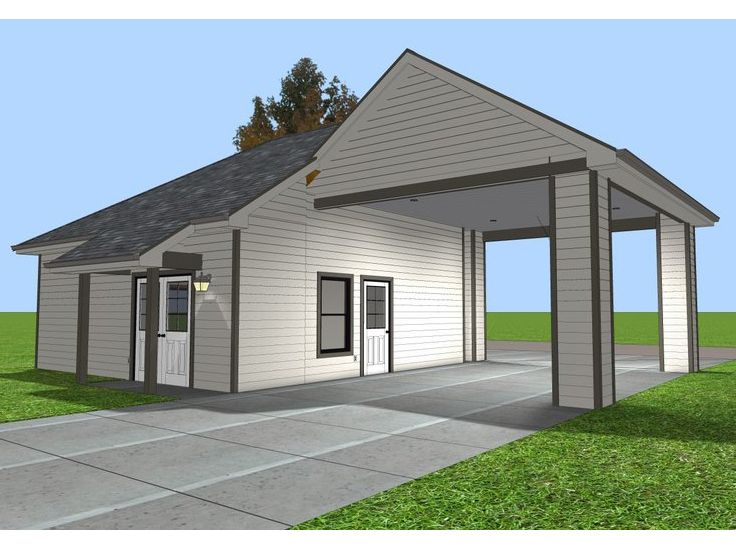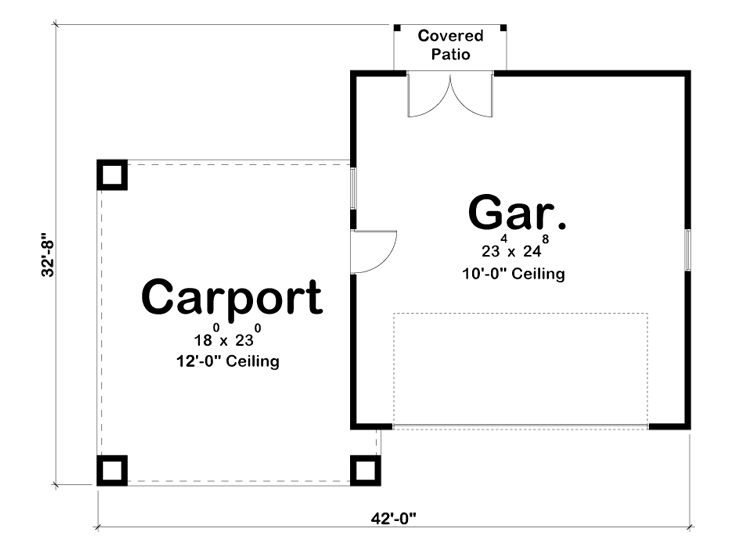Plan 050G-0080
Click to enlarge. Views may vary slightly from working drawings. Refer to floor plan for actual layout.



Plan Details
Plan Features
|
|||||||||||||||||||||||||||||||||||||||||||||||||||||
Plan Description
Add extra parking to your backyard with this detached 2-car garage with carport
Garage offers 608 sf of parking and a 10’ ceiling
Carport offers 422 sf of parking and a 12’ ceiling
Flexible design allows you to use the garage for extra storage space if you prefer and the carport as a covered porch






