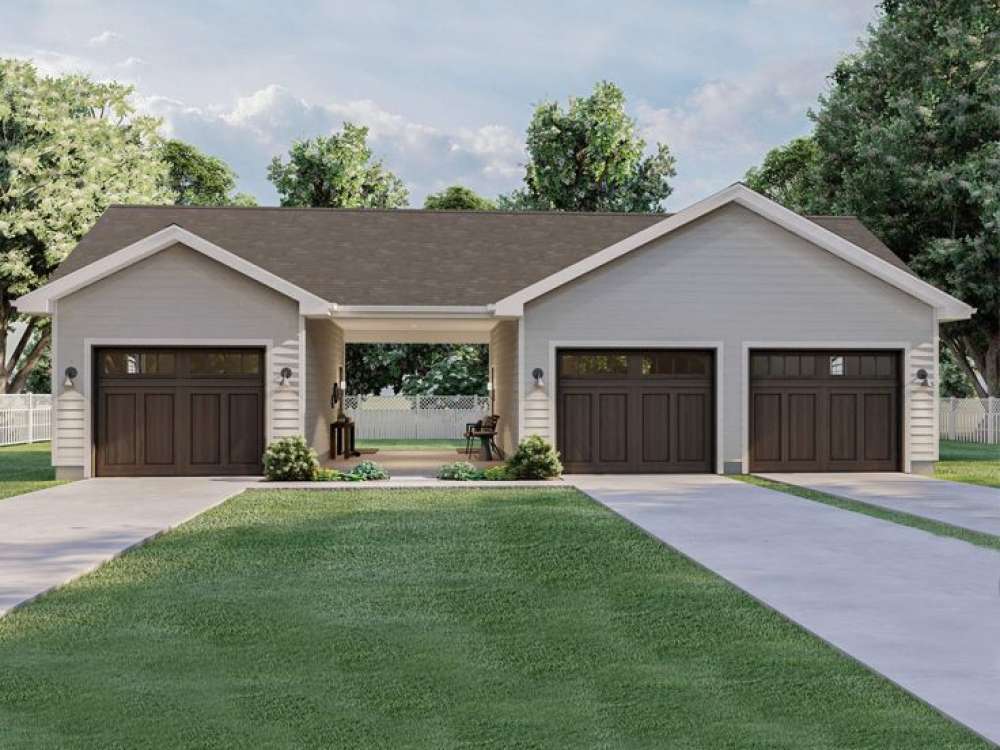There are no reviews


Here’s a unique garage plan that is functional and flexible. A 2-car garage and a 1-car garage are separated by a single bay carport providing sheltered parking for up to four vehicles. Combined, the garages provide 851 square feet of enclosed, sheltered parking. Use the double bay garage for the family cars and the single bay garage for visitors, live-in help such as the maid or nanny, or for storing a restored car or a special weekend vehicle that you tend to show a little extra tender loving care. The separate bay ensures no dings, dents or scratches from the kids’ bikes or someone carelessly opening car doors and bumping the car beside it. The single bay is also great for a workshop, tool storage and more. The carport is flexible and works well for auto storage, but could easily serve as a covered porch for grilling or a patio set and just plain relaxing on a pleasant evening. Finished with horizontal siding and sporting front facing gables this one-of-a-kind garage features traditional charm. Don’t miss the convenient service doors opening for the carport to each garage. If you’re looking for a 3-car garage plan with flexibility, consider this garage plan with carport.
| Unheated Square Feet | |
| Garage | 851 |
| Width | 49 ft. 0 in. |
| Depth | 23 ft. 0 in. |
| Approximate Height | 17 ft. 3 in. |
| Ceiling Height | |
| First Floor | 9 ft. 0 in. |
| Roof Pitch | 6/12 Main |
| Roof Framing |
|
| Foundation Options |
|
| Exterior Wall Options |
|
Here’s a unique garage plan that is functional and flexible. A 2-car garage and a 1-car garage are separated by a single bay carport providing sheltered parking for up to four vehicles. Combined, the garages provide 851 square feet of enclosed, sheltered parking. Use the double bay garage for the family cars and the single bay garage for visitors, live-in help such as the maid or nanny, or for storing a restored car or a special weekend vehicle that you tend to show a little extra tender loving care. The separate bay ensures no dings, dents or scratches from the kids’ bikes or someone carelessly opening car doors and bumping the car beside it. The single bay is also great for a workshop, tool storage and more. The carport is flexible and works well for auto storage, but could easily serve as a covered porch for grilling or a patio set and just plain relaxing on a pleasant evening. Finished with horizontal siding and sporting front facing gables this one-of-a-kind garage features traditional charm. Don’t miss the convenient service doors opening for the carport to each garage. If you’re looking for a 3-car garage plan with flexibility, consider this garage plan with carport.
PDF and CAD files are delivered by email, and have no shipping and handling cost.
| Continental US | Canada | AK/HI | *International | |
|---|---|---|---|---|
| Regular 8 - 12 business days | $30 | n/a | n/a | n/a |
| Priority 3 - 4 business days | $70 | n/a | $90 | n/a |
| Express 1 - 2 business days | n/a | n/a | n/a | n/a |
At The Garage Plan Shop (TGPS), we understand there are many reasons our customers build a garage or an accessory structure. Choosing the right design to accommodate your specific needs is one of the first and most important steps of the journey. We offer one of the largest online collections of garage plans, garage apartment plans, shed plans, outbuilding plans, pool houses and other accessory structures designed by North America’s leading residential designers and architects. The plans published on this website are organized into manageable groups making it easy for our customers to find the style or type of plan they need. Additionally, we offer a variety of features and services to enhance your shopping experience, like our Plan Search tool, a Photo Collection, Current Trends, a Favorites feature, and our Modification Service. Our Resource Section is filled with informational articles to guide our customers through the construction of their new garage or accessory building. Finally, TGPS has a reputation for quality customer service. Our experienced staff has been in the stock plan business and serving the public for over 60 years. We are committed to providing excellent service and an exceptional collection of garage plans and other designs as we help our customers take the first steps toward building a new garage or accessory building.
Are you sure you want to perform this action?