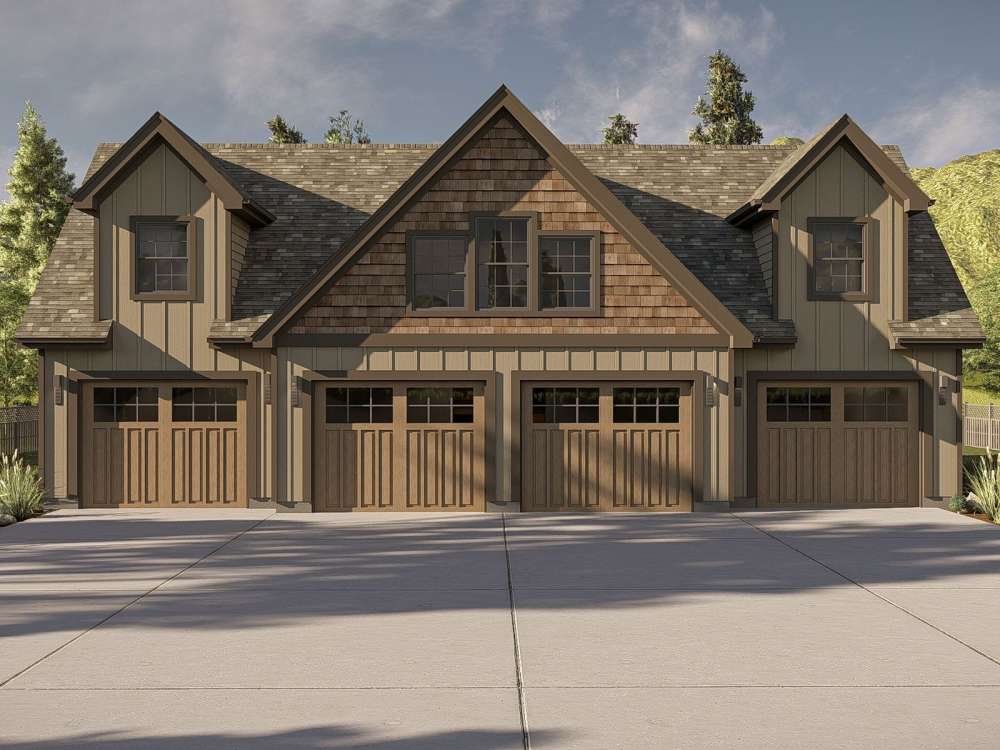There are no reviews


Attention auto enthusiasts! If you’re in need of extra parking for your favorite vehicles such as restored cars or you just have a growing family fleet, this 4-car garage plan is worth taking a closer look. A combination of wood shakes, vertical and horizontal siding, and carriage style garage doors give this practical garage plan a touch of Arts and Crafts flavoring blending neatly with many Craftsman and Northwestern style homes. Four separate garage doors open to the 1312 square foot main level offering more than enough parking. Some might even use one or two bays for storing something other than a car, like a golf cart, ATV or even a canoe or pair of kayaks. Interior stairs at the back of the 4-car garage lead to the second floor loft which provides 826 square feet of usable space. Use this area for storing holiday decorations, seasonal items, and family treasures. Stylish and practical, this garage loft plan will add function and value to your home!
| Unheated Square Feet | |
| Garage | 1312 |
| Loft | 826 |
| Width | 50 ft. 0 in. |
| Depth | 34 ft. 0 in. |
| Approximate Height | 22 ft. 2 in. |
| Ceiling Height | |
| First Floor | 9 ft. 0 in. |
| Roof Pitch | 12/12 Main |
| Roof Framing |
|
| Foundation Options |
|
| Exterior Wall Options |
|
Attention auto enthusiasts! If you’re in need of extra parking for your favorite vehicles such as restored cars or you just have a growing family fleet, this 4-car garage plan is worth taking a closer look. A combination of wood shakes, vertical and horizontal siding, and carriage style garage doors give this practical garage plan a touch of Arts and Crafts flavoring blending neatly with many Craftsman and Northwestern style homes. Four separate garage doors open to the 1312 square foot main level offering more than enough parking. Some might even use one or two bays for storing something other than a car, like a golf cart, ATV or even a canoe or pair of kayaks. Interior stairs at the back of the 4-car garage lead to the second floor loft which provides 826 square feet of usable space. Use this area for storing holiday decorations, seasonal items, and family treasures. Stylish and practical, this garage loft plan will add function and value to your home!
PDF and CAD files are delivered by email, and have no shipping and handling cost.
| Continental US | Canada | AK/HI | *International | |
|---|---|---|---|---|
| Regular 8 - 12 business days | $30 | n/a | n/a | n/a |
| Priority 3 - 4 business days | $70 | n/a | $90 | n/a |
| Express 1 - 2 business days | n/a | n/a | n/a | n/a |
At The Garage Plan Shop (TGPS), we understand there are many reasons our customers build a garage or an accessory structure. Choosing the right design to accommodate your specific needs is one of the first and most important steps of the journey. We offer one of the largest online collections of garage plans, garage apartment plans, shed plans, outbuilding plans, pool houses and other accessory structures designed by North America’s leading residential designers and architects. The plans published on this website are organized into manageable groups making it easy for our customers to find the style or type of plan they need. Additionally, we offer a variety of features and services to enhance your shopping experience, like our Plan Search tool, a Photo Collection, Current Trends, a Favorites feature, and our Modification Service. Our Resource Section is filled with informational articles to guide our customers through the construction of their new garage or accessory building. Finally, TGPS has a reputation for quality customer service. Our experienced staff has been in the stock plan business and serving the public for over 60 years. We are committed to providing excellent service and an exceptional collection of garage plans and other designs as we help our customers take the first steps toward building a new garage or accessory building.
Are you sure you want to perform this action?