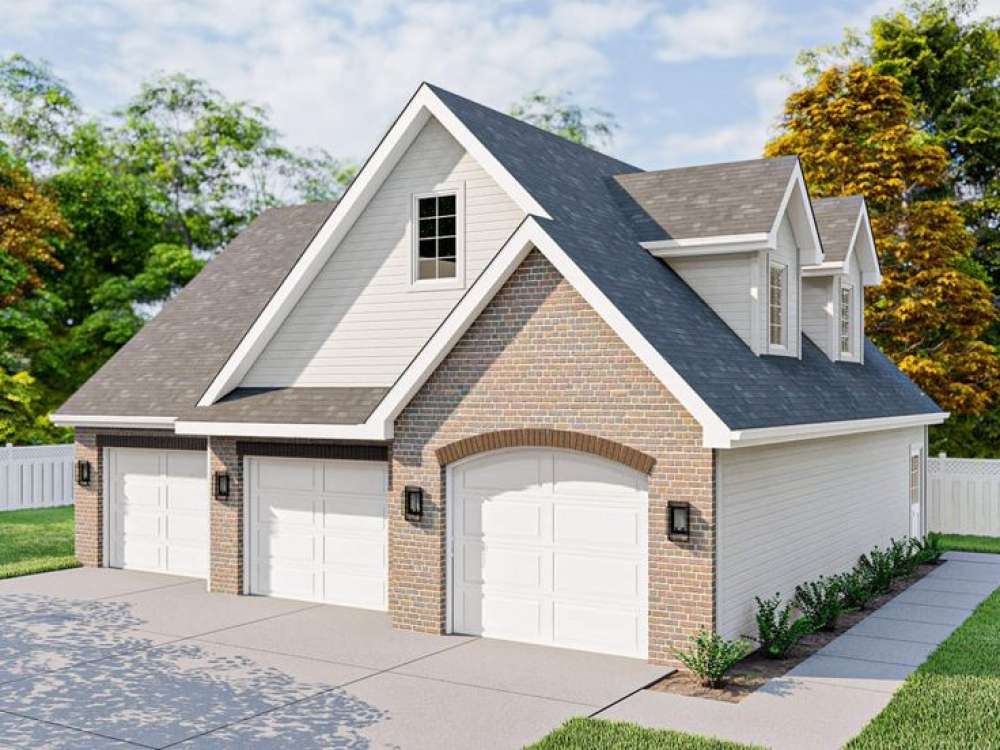There are no reviews


Add plenty of parking area and storage space to any residence with this 3-car boat storage garage plan with loft. Begin with the traditional style exterior featuring front facing gables and a siding and brick façade. Three garage bays arranged in a stepped layout offer individual garage doors accented with carriage lamps. The main level holds 1362 square feet of unfinished space topped with a 9' ceiling. Boating enthusiasts will love the extra deep bays, nicely accommodating a boat and trailer or other watercrafts such as jet skis, canoes and kayaks. Furthermore, these bays can neatly store over-sized vehicles as well. At the back of the garage, a side-entry service door opens near the stairs leading to the loft making it easy and convenient to access and store items on the upper level. Windows brighten the upstairs storage area. Practical and functional, this garage loft plan with boat storage is well suited for a broad range of buyers and builders.
| Unheated Square Feet | |
| Garage | 1362 |
| Loft | 646 |
| Width | 40 ft. 0 in. |
| Depth | 36 ft. 0 in. |
| Approximate Height | 23 ft. 10 in. |
| Ceiling Height | |
| First Floor | 9 ft. 0 in. |
| Second Floor | 7 ft. 0 in. |
| Roof Pitch | 12/12 Main |
| Roof Framing |
|
| Foundation Options |
|
| Exterior Wall Options |
|
Add plenty of parking area and storage space to any residence with this 3-car boat storage garage plan with loft. Begin with the traditional style exterior featuring front facing gables and a siding and brick façade. Three garage bays arranged in a stepped layout offer individual garage doors accented with carriage lamps. The main level holds 1362 square feet of unfinished space topped with a 9' ceiling. Boating enthusiasts will love the extra deep bays, nicely accommodating a boat and trailer or other watercrafts such as jet skis, canoes and kayaks. Furthermore, these bays can neatly store over-sized vehicles as well. At the back of the garage, a side-entry service door opens near the stairs leading to the loft making it easy and convenient to access and store items on the upper level. Windows brighten the upstairs storage area. Practical and functional, this garage loft plan with boat storage is well suited for a broad range of buyers and builders.
PDF and CAD files are delivered by email, and have no shipping and handling cost.
| Continental US | Canada | AK/HI | *International | |
|---|---|---|---|---|
| Regular 8 - 12 business days | $30 | n/a | n/a | n/a |
| Priority 3 - 4 business days | $70 | n/a | $90 | n/a |
| Express 1 - 2 business days | n/a | n/a | n/a | n/a |
At The Garage Plan Shop (TGPS), we understand there are many reasons our customers build a garage or an accessory structure. Choosing the right design to accommodate your specific needs is one of the first and most important steps of the journey. We offer one of the largest online collections of garage plans, garage apartment plans, shed plans, outbuilding plans, pool houses and other accessory structures designed by North America’s leading residential designers and architects. The plans published on this website are organized into manageable groups making it easy for our customers to find the style or type of plan they need. Additionally, we offer a variety of features and services to enhance your shopping experience, like our Plan Search tool, a Photo Collection, Current Trends, a Favorites feature, and our Modification Service. Our Resource Section is filled with informational articles to guide our customers through the construction of their new garage or accessory building. Finally, TGPS has a reputation for quality customer service. Our experienced staff has been in the stock plan business and serving the public for over 60 years. We are committed to providing excellent service and an exceptional collection of garage plans and other designs as we help our customers take the first steps toward building a new garage or accessory building.
Are you sure you want to perform this action?